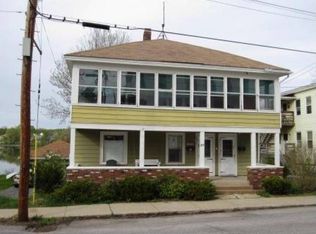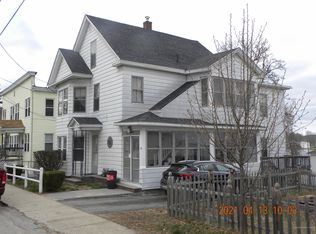Closed
$372,000
67 Riverside Avenue, Sanford, ME 04073
4beds
1,920sqft
Single Family Residence
Built in 1910
6,098.4 Square Feet Lot
$435,600 Zestimate®
$194/sqft
$2,673 Estimated rent
Home value
$435,600
$409,000 - $462,000
$2,673/mo
Zestimate® history
Loading...
Owner options
Explore your selling options
What's special
Welcome to 67 Riverside Ave, a beautifully remodeled in 2019 four-bedroom, two-and-a-half-bathroom home, located in the heart of Sanford. This spacious house has ample room for everyone, with a first-floor bedroom and an open floor plan kitchen and living room, perfect for entertaining and gathering with family and friends.
The house features new in 2019 bamboo flooring throughout, providing a comfortable and modern feel, and a new in 2019 Mitsubishi Mini split AC system with heating capabilities, keeping you comfortable all year round. The utility/laundry room with a half bath is well-sized, making it an excellent space for organizing your work and household needs.
The walk-out basement provides easy access to the waterfront and ample storage for your lawn and garden equipment.
This home offers a unique waterfront living experience, with 83' of beautiful shoreline on Number One Pond, where you can watch water ski shows, Independence Day fireworks, and even go fishing. Spend your evenings enjoying campfires with your loved ones while sipping your favorite cocktail, there's always something to do,
Don't miss out on the opportunity to make this stunning waterfront property your new home.
Zillow last checked: 8 hours ago
Listing updated: September 14, 2024 at 07:53pm
Listed by:
Plowman Realty Group
Bought with:
Keller Williams Coastal and Lakes & Mountains Realty
Source: Maine Listings,MLS#: 1557914
Facts & features
Interior
Bedrooms & bathrooms
- Bedrooms: 4
- Bathrooms: 3
- Full bathrooms: 3
Primary bedroom
- Level: Second
Bedroom 1
- Level: First
Bedroom 2
- Level: Second
Bedroom 3
- Level: Second
Kitchen
- Level: First
Laundry
- Level: First
Living room
- Level: First
Heating
- Direct Vent Heater, Heat Pump
Cooling
- Heat Pump
Features
- 1st Floor Bedroom
- Flooring: Laminate
- Basement: Interior Entry,Full
- Has fireplace: No
Interior area
- Total structure area: 1,920
- Total interior livable area: 1,920 sqft
- Finished area above ground: 1,920
- Finished area below ground: 0
Property
Parking
- Total spaces: 2
- Parking features: Paved, 5 - 10 Spaces
- Garage spaces: 2
Features
- Levels: Multi/Split
- Patio & porch: Deck, Porch
- Body of water: Number One Pond
- Frontage length: Waterfrontage: 83,Waterfrontage Owned: 83
Lot
- Size: 6,098 sqft
- Features: City Lot, Near Town, Level, Landscaped
Details
- Parcel number: SANFM0K27B43
- Zoning: UB
Construction
Type & style
- Home type: SingleFamily
- Architectural style: Cape Cod,Other
- Property subtype: Single Family Residence
Materials
- Wood Frame, Aluminum Siding
- Roof: Fiberglass,Shingle
Condition
- Year built: 1910
Utilities & green energy
- Electric: Circuit Breakers
- Sewer: Public Sewer
- Water: Public
Community & neighborhood
Location
- Region: Sanford
Other
Other facts
- Road surface type: Paved
Price history
| Date | Event | Price |
|---|---|---|
| 6/28/2023 | Sold | $372,000-7%$194/sqft |
Source: | ||
| 5/29/2023 | Pending sale | $399,900$208/sqft |
Source: | ||
| 5/23/2023 | Price change | $399,900-4.8%$208/sqft |
Source: | ||
| 5/12/2023 | Price change | $419,900-2.3%$219/sqft |
Source: | ||
| 5/4/2023 | Listed for sale | $429,900+7.5%$224/sqft |
Source: | ||
Public tax history
| Year | Property taxes | Tax assessment |
|---|---|---|
| 2024 | $5,316 | $351,100 |
| 2023 | $5,316 +4.7% | $351,100 +2.3% |
| 2022 | $5,078 +28.8% | $343,100 +58.2% |
Find assessor info on the county website
Neighborhood: 04073
Nearby schools
GreatSchools rating
- NALafayette SchoolGrades: PK-3Distance: 0.4 mi
- NASanford Jr High SchoolGrades: 5-7Distance: 0.6 mi
- NASanford Regional Technical CenterGrades: Distance: 2.3 mi
Get pre-qualified for a loan
At Zillow Home Loans, we can pre-qualify you in as little as 5 minutes with no impact to your credit score.An equal housing lender. NMLS #10287.

