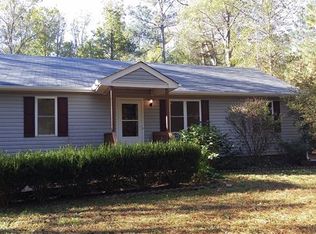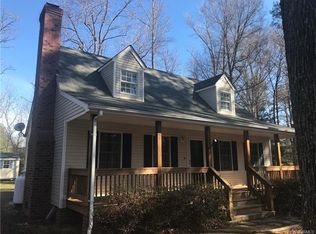Sold for $221,050 on 05/03/23
$221,050
67 Rosebud Run, Aylett, VA 23009
3beds
1,144sqft
Single Family Residence
Built in 1997
0.94 Acres Lot
$290,900 Zestimate®
$193/sqft
$1,906 Estimated rent
Home value
$290,900
$276,000 - $305,000
$1,906/mo
Zestimate® history
Loading...
Owner options
Explore your selling options
What's special
Welcome to this wonderful ranch home on a private lot located in Rose Garden Estates! This lovely home consists of a large living room that is open to the galley-style kitchen and dining area. The nice size primary bedroom consists of a ceiling fan, a large walk-in closet, and a full bathroom. There are two additional bedrooms on the opposite side of the home from the primary suite with easy access to the full-hall bathroom. The large utility room completes the interior of the home. Other great features include a rear deck, rear privacy fence, storage shed, and conveniently located to 30/360 area of King William and is close to shopping and dining. Don't let this cute home pass you by!
Zillow last checked: 8 hours ago
Listing updated: March 13, 2025 at 12:34pm
Listed by:
Ryan Medlin remaxryanmedlin@gmail.com,
RE/MAX Commonwealth
Bought with:
Melony Fuller, 0225208639
Resource Realty Services
Source: CVRMLS,MLS#: 2306875 Originating MLS: Central Virginia Regional MLS
Originating MLS: Central Virginia Regional MLS
Facts & features
Interior
Bedrooms & bathrooms
- Bedrooms: 3
- Bathrooms: 2
- Full bathrooms: 2
Primary bedroom
- Description: Walk-in-Closet, Full Bathroom
- Level: First
- Dimensions: 13.5 x 12.2
Bedroom 2
- Description: Carpet, Closet
- Level: First
- Dimensions: 13.6 x 12.1
Bedroom 3
- Description: Carpet, Closet
- Level: First
- Dimensions: 10.8 x 10.1
Other
- Description: Tub & Shower
- Level: First
Kitchen
- Description: Galley Style with a Dining Area
- Level: First
- Dimensions: 19.4 x 10.1
Laundry
- Level: First
- Dimensions: 6.9 x 5.6
Living room
- Description: Large and Open
- Level: First
- Dimensions: 15.7 x 12.4
Heating
- Electric, Heat Pump
Cooling
- Central Air, Electric
Appliances
- Included: Dishwasher, Electric Cooking, Electric Water Heater, Oven, Range Hood, Self Cleaning Oven, Stove
- Laundry: Washer Hookup, Dryer Hookup
Features
- Bedroom on Main Level, Ceiling Fan(s), Eat-in Kitchen, French Door(s)/Atrium Door(s), Jetted Tub, Bath in Primary Bedroom, Walk-In Closet(s)
- Flooring: Carpet, Vinyl
- Doors: French Doors, Insulated Doors
- Windows: Thermal Windows
- Basement: Crawl Space
- Attic: Access Only
- Has fireplace: No
Interior area
- Total interior livable area: 1,144 sqft
- Finished area above ground: 1,144
Property
Parking
- Parking features: Driveway, Unpaved
- Has uncovered spaces: Yes
Features
- Levels: One
- Stories: 1
- Patio & porch: Deck, Stoop
- Exterior features: Storage, Shed, Unpaved Driveway
- Pool features: None
- Has spa: Yes
- Fencing: Back Yard,Fenced,Privacy
Lot
- Size: 0.94 Acres
- Features: Level, Wooded
Details
- Parcel number: 21K263
- Zoning description: R-1
Construction
Type & style
- Home type: SingleFamily
- Architectural style: Ranch
- Property subtype: Single Family Residence
Materials
- Drywall, Frame, Vinyl Siding
- Roof: Composition
Condition
- Resale
- New construction: No
- Year built: 1997
Utilities & green energy
- Sewer: Septic Tank
- Water: Community/Coop, Shared Well
Community & neighborhood
Location
- Region: Aylett
- Subdivision: Rosegarden Estates
Other
Other facts
- Ownership: Individuals
- Ownership type: Sole Proprietor
Price history
| Date | Event | Price |
|---|---|---|
| 5/3/2023 | Sold | $221,050+5.3%$193/sqft |
Source: | ||
| 3/31/2023 | Pending sale | $209,950$184/sqft |
Source: | ||
| 3/29/2023 | Listed for sale | $209,950+50%$184/sqft |
Source: | ||
| 1/22/2014 | Listing removed | $139,950$122/sqft |
Source: ERA Woody Hogg & Assoc. #1327862 | ||
| 9/7/2013 | Price change | $139,950-3.4%$122/sqft |
Source: ERA Woody Hogg & Assoc. #1314296 | ||
Public tax history
| Year | Property taxes | Tax assessment |
|---|---|---|
| 2024 | $1,235 | $212,900 |
| 2023 | $1,235 +156.1% | $212,900 +84.3% |
| 2022 | $482 -51.5% | $115,500 |
Find assessor info on the county website
Neighborhood: 23009
Nearby schools
GreatSchools rating
- 3/10Acquinton Elementary SchoolGrades: 3-5Distance: 7.5 mi
- 3/10Hamilton Holmes Middle SchoolGrades: 6-8Distance: 7.3 mi
- 5/10King William High SchoolGrades: 9-12Distance: 1.8 mi
Schools provided by the listing agent
- Elementary: Acquinton
- Middle: Hamilton Holmes
- High: King William
Source: CVRMLS. This data may not be complete. We recommend contacting the local school district to confirm school assignments for this home.
Get a cash offer in 3 minutes
Find out how much your home could sell for in as little as 3 minutes with a no-obligation cash offer.
Estimated market value
$290,900
Get a cash offer in 3 minutes
Find out how much your home could sell for in as little as 3 minutes with a no-obligation cash offer.
Estimated market value
$290,900

