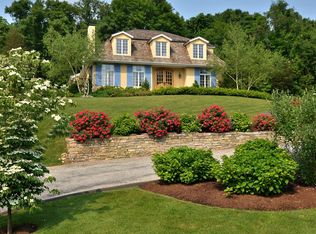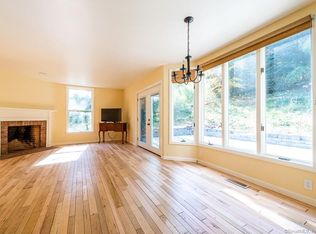Supreme craftsmanship and the finest finishes highlight this french country home, with dramatic open floor plan, including a stunning solarium and chef's kitchen. This residence is a true private paradise with lush gardens and exquisite terraces.
This property is off market, which means it's not currently listed for sale or rent on Zillow. This may be different from what's available on other websites or public sources.

