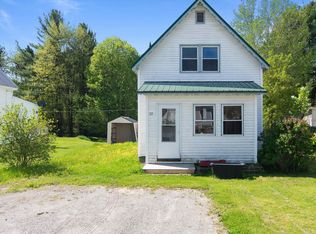Closed
Listed by:
Stacie M. Callan,
CENTURY 21 North East 802-782-8662
Bought with: Northern Vermont Realty Group
$249,000
67 School Street, Sheldon, VT 05483
2beds
1,048sqft
Single Family Residence
Built in 1915
8,712 Square Feet Lot
$252,800 Zestimate®
$238/sqft
$2,130 Estimated rent
Home value
$252,800
$207,000 - $306,000
$2,130/mo
Zestimate® history
Loading...
Owner options
Explore your selling options
What's special
Affordable and Move-In Ready! Lovingly maintained by the same owner for years, this charming home offers affordable living in a prime, convenient location. The first floor features a spacious eat-in kitchen, a cozy living room, a full bath with laundry, and a sun-filled bonus room that opens to a private deck overlooking a backyard bordered by woods—perfect for relaxing or entertaining. Upstairs, you’ll find two comfortable bedrooms. Recent upgrades include a seamless metal roof, new furnace, and efficient pellet stove. The home has been fully insulated, with paneling replaced by sheetrock for added warmth and energy savings. The dry, stand-up basement includes a workshop and extra storage space—ideal for hobbies or gear. Located just minutes from I-89, the hospital, schools, shopping, restaurants, downtown St. Albans, the Canadian border, and nearby trails for outdoor enthusiasts. Don’t miss this move-in ready gem—schedule your showing today!
Zillow last checked: 8 hours ago
Listing updated: August 05, 2025 at 11:26am
Listed by:
Stacie M. Callan,
CENTURY 21 North East 802-782-8662
Bought with:
Natasha Walters
Northern Vermont Realty Group
Source: PrimeMLS,MLS#: 5043059
Facts & features
Interior
Bedrooms & bathrooms
- Bedrooms: 2
- Bathrooms: 1
- Full bathrooms: 1
Heating
- Natural Gas, Pellet Stove, Hot Air
Cooling
- None
Appliances
- Included: Gas Cooktop, Refrigerator, Washer, Rented Water Heater, Gas Dryer
- Laundry: 1st Floor Laundry
Features
- Ceiling Fan(s), Kitchen/Dining, Natural Light, Natural Woodwork, Indoor Storage
- Flooring: Vinyl
- Basement: Concrete,Concrete Floor,Interior Stairs,Storage Space,Unfinished,Interior Access,Basement Stairs,Interior Entry
- Attic: No Access to Attic
Interior area
- Total structure area: 1,048
- Total interior livable area: 1,048 sqft
- Finished area above ground: 1,048
- Finished area below ground: 0
Property
Parking
- Parking features: Crushed Stone
Accessibility
- Accessibility features: 1st Floor Full Bathroom, 1st Floor Laundry
Features
- Levels: One and One Half
- Stories: 1
- Patio & porch: Enclosed Porch
- Exterior features: Deck, Garden, Natural Shade, Shed
Lot
- Size: 8,712 sqft
- Features: Country Setting, Interior Lot, Landscaped, Walking Trails, Wooded, Neighborhood
Details
- Parcel number: 58518410127
- Zoning description: RES.
Construction
Type & style
- Home type: SingleFamily
- Architectural style: Cape
- Property subtype: Single Family Residence
Materials
- Vinyl Siding
- Foundation: Concrete, Poured Concrete
- Roof: Standing Seam
Condition
- New construction: No
- Year built: 1915
Utilities & green energy
- Electric: 60 Amp Service
- Sewer: Public Sewer
- Utilities for property: Cable Available, Gas On-Site, Phone Available
Community & neighborhood
Location
- Region: Sheldon
Other
Other facts
- Road surface type: Paved
Price history
| Date | Event | Price |
|---|---|---|
| 8/4/2025 | Sold | $249,000$238/sqft |
Source: | ||
| 6/12/2025 | Contingent | $249,000$238/sqft |
Source: | ||
| 5/27/2025 | Listed for sale | $249,000+403%$238/sqft |
Source: | ||
| 5/4/1994 | Sold | $49,500$47/sqft |
Source: Public Record | ||
Public tax history
| Year | Property taxes | Tax assessment |
|---|---|---|
| 2024 | -- | $121,900 |
| 2023 | -- | $121,900 |
| 2022 | -- | $121,900 |
Find assessor info on the county website
Neighborhood: 05483
Nearby schools
GreatSchools rating
- 4/10Sheldon Elementary SchoolGrades: PK-8Distance: 0.2 mi
- 4/10Missisquoi Valley Uhsd #7Grades: 7-12Distance: 6.6 mi

Get pre-qualified for a loan
At Zillow Home Loans, we can pre-qualify you in as little as 5 minutes with no impact to your credit score.An equal housing lender. NMLS #10287.
