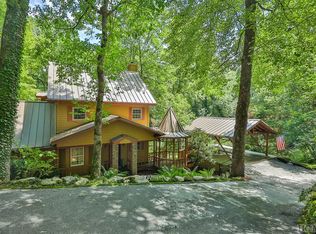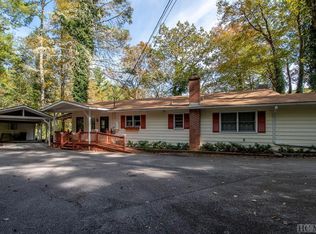From the owner of this amazing home: "When we drive down the gravel road to 67 Sequoyah Ridge, I roll open the car windows to inhale the clean mountain breeze. My eyes feast on the lush green foliage that can only be found in this region. I love this mountain house because it brings the outdoors inside to celebrate the majesty of the glorious natures that surrounds us. Our home gives us cozy comfort that cannot be found in an urban area. In the morning, sipping a hot mug of coffee on our deck warmed by the sun I look down at the treetops as the birds sing and dance across the sky. At dusk, our deck is a glorious spot for a glass of crisp chardonnay. If there is rain, our lower deck also allows us to relax outdoors. A favorite view is at the kitchen sink, where I watch the ducks swim around our dock. At the dining room table, we enjoy the beauty of the mountain that rises above Big Creek. Last week, our son caught a large trout in Big Creek that he fried for a tasty breakfast. In the evening, we love roasting marshmallows in the fire pit. Another one of my favorites is the glorious mossy lawn and rock garden. From May through October, there are always flowers for me to pick. In spring and summer iris, peonies and hydrangeas fill my vases. In the fall, I clip lilies and wild mums. We have a lovely view of the front garden from our loft bedroom window. There is a sensation of being in a tree house, while looking at the beamed ceiling framed by high windows. In the summer, we gaze upon the glory of the green trees and Carolina blue sky. In the fall, the golden leaves cast a gorgeous light throughout the house. The most magical of all is when we wake up to a snowfall that makes us feel as if we were in a frosty wonderland. It is a great excuse to build a fire in our stone fireplace and enjoy cups of hot chocolate. I have deeply enjoyed this mountain house, that has helped refresh my mind, body and spirit. It is a unique house in a special place."
This property is off market, which means it's not currently listed for sale or rent on Zillow. This may be different from what's available on other websites or public sources.

