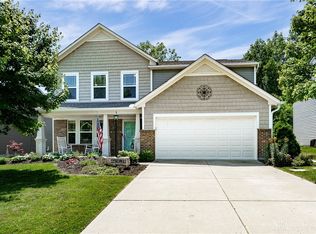Sold for $450,000 on 07/18/25
$450,000
67 Shady Pines Ave, Springboro, OH 45066
4beds
2,272sqft
Single Family Residence
Built in 2014
7,710.12 Square Feet Lot
$458,200 Zestimate®
$198/sqft
$2,502 Estimated rent
Home value
$458,200
$412,000 - $509,000
$2,502/mo
Zestimate® history
Loading...
Owner options
Explore your selling options
What's special
Springboro 2 story located in the desirable Springs of Settlers Walk Community. This home features 4 Bedrooms, 2 Full and One Half Bath, and a full unfinished basement. The main level features a bright and functional kitchen with beautiful cabinetry, granite countertops, a gas cooktop, and space for a center island, ideal for both cooking and entertaining. Upstairs, you’ll find four generously sized bedrooms, including an owner’s suite complete with a walk-in closet, double vanities, and garden tub. The full unfinished basement includes a bathroom rough-in, offering endless potential for future living space. Enjoy a fully fenced backyard with a custom paver patio. Updates include new A/C 2024, new gas range 2025. All kitchen appliances, washer and dryer, and mounted TV on the main level convey. Access to community pools, a clubhouse with fitness center, and community trails. Just minutes from Dorothy Lane Market, Austin Landing, YMCA, and I-75/I-675 highway access. Schedule your showing today!
Zillow last checked: 8 hours ago
Listing updated: July 21, 2025 at 05:51am
Listed by:
Kyle T Gillen 937-602-9282,
Keller Williams Community Part
Bought with:
Austin R Castro, 2011001321
Coldwell Banker Heritage
Source: DABR MLS,MLS#: 936270 Originating MLS: Dayton Area Board of REALTORS
Originating MLS: Dayton Area Board of REALTORS
Facts & features
Interior
Bedrooms & bathrooms
- Bedrooms: 4
- Bathrooms: 3
- Full bathrooms: 2
- 1/2 bathrooms: 1
- Main level bathrooms: 1
Bedroom
- Level: Second
- Dimensions: 10 x 15
Bedroom
- Level: Second
- Dimensions: 11 x 15
Bedroom
- Level: Second
- Dimensions: 14 x 20
Bedroom
- Level: Second
- Dimensions: 12 x 12
Breakfast room nook
- Level: Main
- Dimensions: 11 x 15
Dining room
- Level: Main
- Dimensions: 11 x 15
Entry foyer
- Level: Main
- Dimensions: 4 x 10
Family room
- Level: Main
- Dimensions: 19 x 15
Kitchen
- Level: Main
- Dimensions: 9 x 15
Utility room
- Level: Main
- Dimensions: 5 x 10
Heating
- Forced Air, Natural Gas
Cooling
- Central Air
Appliances
- Included: Cooktop, Dryer, Dishwasher, Disposal, Microwave, Range, Refrigerator, Washer
Features
- Ceiling Fan(s), Granite Counters, Walk-In Closet(s)
- Basement: Full,Unfinished
Interior area
- Total structure area: 2,272
- Total interior livable area: 2,272 sqft
Property
Parking
- Total spaces: 2
- Parking features: Attached, Garage, Two Car Garage
- Attached garage spaces: 2
Features
- Levels: Two
- Stories: 2
- Patio & porch: Patio
- Exterior features: Fence, Patio
Lot
- Size: 7,710 sqft
- Dimensions: 55 x 140
Details
- Parcel number: 04031700370
- Zoning: Residential
- Zoning description: Residential
Construction
Type & style
- Home type: SingleFamily
- Property subtype: Single Family Residence
Materials
- Aluminum Siding, Vinyl Siding
Condition
- Year built: 2014
Utilities & green energy
- Water: Public
- Utilities for property: Sewer Available, Water Available
Community & neighborhood
Security
- Security features: Smoke Detector(s)
Community
- Community features: Trails/Paths
Location
- Region: Springboro
- Subdivision: Springs 7
HOA & financial
HOA
- Has HOA: Yes
- HOA fee: $145 quarterly
- Amenities included: Trail(s)
- Services included: Clubhouse, Pool(s)
Other
Other facts
- Listing terms: Conventional,FHA,VA Loan
Price history
| Date | Event | Price |
|---|---|---|
| 7/18/2025 | Sold | $450,000+2.3%$198/sqft |
Source: | ||
| 6/15/2025 | Pending sale | $439,900$194/sqft |
Source: | ||
| 6/13/2025 | Listed for sale | $439,900+46.6%$194/sqft |
Source: | ||
| 7/16/2019 | Sold | $300,000+1%$132/sqft |
Source: Public Record | ||
| 5/31/2019 | Listed for sale | $297,000+20.4%$131/sqft |
Source: Keller Williams Advantage Real Estate #792110 | ||
Public tax history
| Year | Property taxes | Tax assessment |
|---|---|---|
| 2024 | $5,084 +22.5% | $130,180 +33.5% |
| 2023 | $4,151 +1.5% | $97,490 +0% |
| 2022 | $4,090 +7.5% | $97,485 |
Find assessor info on the county website
Neighborhood: 45066
Nearby schools
GreatSchools rating
- 7/10Five Points ElementaryGrades: 2-5Distance: 1.8 mi
- 7/10Springboro Intermediate SchoolGrades: 6Distance: 2.7 mi
- 9/10Springboro High SchoolGrades: 9-12Distance: 4 mi
Schools provided by the listing agent
- District: Springboro
Source: DABR MLS. This data may not be complete. We recommend contacting the local school district to confirm school assignments for this home.
Get a cash offer in 3 minutes
Find out how much your home could sell for in as little as 3 minutes with a no-obligation cash offer.
Estimated market value
$458,200
Get a cash offer in 3 minutes
Find out how much your home could sell for in as little as 3 minutes with a no-obligation cash offer.
Estimated market value
$458,200
