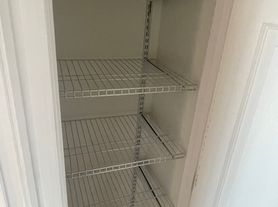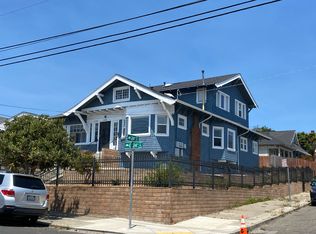This tastefully designed contemporary offers an open floor plan on the main level, with an updated kitchen and stainless steel appliances, perfect for cooking and entertaining. A wonderful sitting area at the front entry welcomes you as you explore further through the spiral staircase to the upper levels. The main level offers a light-filled living space, an updated full bath, and a third bedroom or office. At the top of the staircase are two master suites with beautiful views of the hills. The balcony and outdoor patio areas are ideal places to soak in the sun or enjoy your morning coffee. Ideally located minutes from highway 13 and 580, make this magical space your home!
FEATURES INCLUDE
-3 bedrooms, 3 bathrooms
-1,757 sq. ft. (per public tax record)
-4,527 sq. ft. lot (per public tax record)
-Gated community
-Open floor plan
-Updated kitchen with granite countertops and stainless steel appliances
-New washer and dishwasher
-Smart light switches
-Built-in burglar alarm system
-Balcony with hill views
-Gas fireplace in livingroom
-Spacious patio
-2 master suites with walk-in closets
-Ample storage
-Attached 1-car garage, plus off-street parking
Owner pays the HOA dues (renter is not responsible for HOA).
Renter is responsible for water, gas, electric and garbage pickup bills.
Pets are allowed
Smoking is allowed
The lease is for 1 year from the time of signing.
House for rent
Accepts Zillow applications
$4,000/mo
67 Siena Dr, Oakland, CA 94605
3beds
1,757sqft
Price may not include required fees and charges.
Single family residence
Available Thu Oct 16 2025
Cats, dogs OK
Wall unit
In unit laundry
Attached garage parking
-- Heating
What's special
Spiral staircaseOutdoor patio areasSpacious patioSitting areaOpen floor planStainless steel appliancesLight-filled living space
- 4 days
- on Zillow |
- -- |
- -- |
The City of Oakland's Fair Chance Housing Ordinance requires that rental housing providers display this notice to applicants
Travel times
Facts & features
Interior
Bedrooms & bathrooms
- Bedrooms: 3
- Bathrooms: 3
- Full bathrooms: 3
Cooling
- Wall Unit
Appliances
- Included: Dishwasher, Dryer, Washer
- Laundry: In Unit
Features
- Individual Climate Control
- Flooring: Hardwood
Interior area
- Total interior livable area: 1,757 sqft
Property
Parking
- Parking features: Attached, Off Street
- Has attached garage: Yes
- Details: Contact manager
Features
- Exterior features: Double-Pane Windows, Electricity not included in rent, Fire Sprinklers, Garbage not included in rent, Gas not included in rent, Smart Doorbell, Smart Front Door Lock, Smart Light Switches, Water not included in rent
Details
- Parcel number: 40A38484
Construction
Type & style
- Home type: SingleFamily
- Property subtype: Single Family Residence
Community & HOA
Location
- Region: Oakland
Financial & listing details
- Lease term: 1 Year
Price history
| Date | Event | Price |
|---|---|---|
| 9/29/2025 | Listed for rent | $4,000-7%$2/sqft |
Source: Zillow Rentals | ||
| 10/5/2024 | Listing removed | $4,300$2/sqft |
Source: Zillow Rentals | ||
| 9/23/2024 | Price change | $4,300-2.3%$2/sqft |
Source: Zillow Rentals | ||
| 9/14/2024 | Price change | $4,400+2.3%$3/sqft |
Source: Zillow Rentals | ||
| 9/13/2024 | Listed for rent | $4,300$2/sqft |
Source: Zillow Rentals | ||

