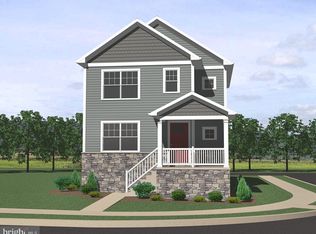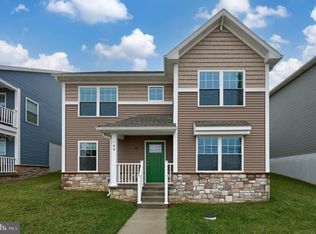Sold for $324,900
$324,900
67 Stevens Rd #160, Ephrata, PA 17522
3beds
1,686sqft
Single Family Residence
Built in 2022
4,501 Square Feet Lot
$369,600 Zestimate®
$193/sqft
$2,357 Estimated rent
Home value
$369,600
$351,000 - $388,000
$2,357/mo
Zestimate® history
Loading...
Owner options
Explore your selling options
What's special
Simple yet decorative, the façade features stone, cedar shakes, columns, and a bracketed pent roof. The open concept of this Craftsman home allows for an easy flow from the great room to the kitchen and dining area. The kitchen, featuring a raised eating bar and pantry closet, leads onto a 12 by 10 foot raised deck. The primary suite is spacious with a dual bowl vanity, linen and walk-in closets, and two more bedrooms offer access to a hall bath and linen closet. The laundry room is conveniently located at the base of the stairs adjacent to the powder room. A large daylight basement is ideal for a future expansion of living space. The two-car garage opens to the rear alley. Check out the 1,686 square foot furnished floor plan on reverse side. *Construction estimated to be completed by mid-March, 2023. *Entry only allowed with registered realtors and appointments made through Bright MLS ShowingTime.
Zillow last checked: 8 hours ago
Listing updated: April 27, 2023 at 08:27am
Listed by:
Kenneth Carper 717-560-5500,
Gateway Realty Inc.
Bought with:
Kim McPhail, RS219880L
Berkshire Hathaway HomeServices Homesale Realty
Source: Bright MLS,MLS#: PALA2028554
Facts & features
Interior
Bedrooms & bathrooms
- Bedrooms: 3
- Bathrooms: 3
- Full bathrooms: 2
- 1/2 bathrooms: 1
- Main level bathrooms: 1
Heating
- Forced Air, Heat Pump, Electric
Cooling
- Central Air, Electric
Appliances
- Included: Stainless Steel Appliance(s), Microwave, Self Cleaning Oven, Oven/Range - Electric, Cooktop, Water Heater, Electric Water Heater
- Laundry: Hookup, Laundry Room
Features
- Ceiling Fan(s), Dining Area, Entry Level Bedroom, Open Floorplan, Kitchen Island, Recessed Lighting, Bathroom - Stall Shower, Bathroom - Tub Shower, Walk-In Closet(s), Dry Wall
- Flooring: Carpet, Luxury Vinyl
- Doors: Insulated
- Windows: Double Hung, Energy Efficient, Insulated Windows, Low Emissivity Windows, Screens
- Basement: Unfinished,Sump Pump,Concrete
- Has fireplace: No
Interior area
- Total structure area: 1,686
- Total interior livable area: 1,686 sqft
- Finished area above ground: 1,686
Property
Parking
- Total spaces: 2
- Parking features: Garage Faces Rear, Asphalt, Attached, Driveway, Parking Lot
- Attached garage spaces: 2
- Has uncovered spaces: Yes
Accessibility
- Accessibility features: None
Features
- Levels: Two
- Stories: 2
- Patio & porch: Porch, Deck
- Exterior features: Sidewalks, Street Lights
- Pool features: None
- Has view: Yes
- View description: Pasture
Lot
- Size: 4,501 sqft
Details
- Additional structures: Above Grade
- Parcel number: NO TAX RECORD
- Zoning: VILLAGE OVERLAY-RESIDENTI
- Zoning description: Village Overlay Residential
- Special conditions: Standard
Construction
Type & style
- Home type: SingleFamily
- Architectural style: Traditional
- Property subtype: Single Family Residence
Materials
- Blown-In Insulation, Frame, Stone, Vinyl Siding
- Foundation: Concrete Perimeter
- Roof: Architectural Shingle
Condition
- Excellent
- New construction: Yes
- Year built: 2022
Details
- Builder name: Klassen Construction
Utilities & green energy
- Electric: 200+ Amp Service
- Sewer: Public Sewer
- Water: Public
- Utilities for property: Cable Connected, Water Available, Sewer Available, Cable
Community & neighborhood
Security
- Security features: Carbon Monoxide Detector(s), Smoke Detector(s)
Location
- Region: Ephrata
- Subdivision: Wabash Landing
- Municipality: EAST COCALICO TWP
HOA & financial
HOA
- Has HOA: Yes
- HOA fee: $390 annually
- Association name: SOWERS REALTY SERVICES
Other
Other facts
- Listing agreement: Exclusive Right To Sell
- Listing terms: FHA,Cash,Conventional,USDA Loan,VA Loan
- Ownership: Fee Simple
- Road surface type: Paved
Price history
| Date | Event | Price |
|---|---|---|
| 4/27/2023 | Sold | $324,900$193/sqft |
Source: | ||
| 3/8/2023 | Pending sale | $324,900$193/sqft |
Source: | ||
| 12/28/2022 | Price change | $324,900-7.1%$193/sqft |
Source: | ||
| 12/5/2022 | Listed for sale | $349,900$208/sqft |
Source: | ||
Public tax history
Tax history is unavailable.
Neighborhood: 17522
Nearby schools
GreatSchools rating
- 7/10Reamstown El SchoolGrades: K-5Distance: 1.4 mi
- 6/10Cocalico Middle SchoolGrades: 6-8Distance: 1.3 mi
- 7/10Cocalico Senior High SchoolGrades: 9-12Distance: 1 mi
Schools provided by the listing agent
- High: Cocalico
- District: Cocalico
Source: Bright MLS. This data may not be complete. We recommend contacting the local school district to confirm school assignments for this home.
Get pre-qualified for a loan
At Zillow Home Loans, we can pre-qualify you in as little as 5 minutes with no impact to your credit score.An equal housing lender. NMLS #10287.
Sell with ease on Zillow
Get a Zillow Showcase℠ listing at no additional cost and you could sell for —faster.
$369,600
2% more+$7,392
With Zillow Showcase(estimated)$376,992

