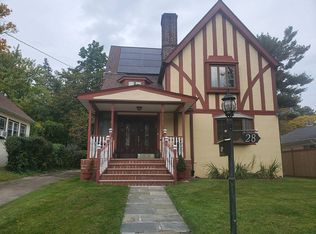Sold for $1,260,000
$1,260,000
67 Stratford Road, New Rochelle, NY 10804
3beds
2,142sqft
Single Family Residence, Residential
Built in 1954
6,970 Square Feet Lot
$1,318,800 Zestimate®
$588/sqft
$5,384 Estimated rent
Home value
$1,318,800
$1.19M - $1.48M
$5,384/mo
Zestimate® history
Loading...
Owner options
Explore your selling options
What's special
Welcome to your NORTHFIELD Of Dreams! This tucked away enclave that feels like a well-kept secret (if ya know, ya know!) is one of the most charming and convenient neighborhoods in all of New Rochelle. This home is sited on a sun-drenched corner lot and just a block from Roosevelt Park & Playground which is the best park you’ve never heard of! Step up from the bluestone path & step into a light & bright, perfectly proportioned & delightfully designed home where the open flow draws you into rooms that keep on going & giving! Thoughtfully renovated, improved & freshly painted, 67 Stratford is the very definition of Move-In-Condition! The large living room is anchored by a wood-burning fireplace, built-in book cases, over-sized energy efficient windows which provide an abundance of natural light and illuminate the beauty & warmth of the hardwood flooring. Adorned with crown moldings, accent moldings, mood lighting, recessed LED lights & graced by wide entryways from room to room all feel like gifts that keep on giving. Go with the flow into the open eat-in kitchen/dining space where you can enjoy large prep spaces, a breakfast bar island with loads of cabinet storage, stainless appliances, a fresh and crisp tiled backsplash, and dining space for a great gathering of family and friends. A separate room off of the dining room (office? den?, study? guest space? you choose!) has its own private entrance and is a welcome surprise. Just a few steps up to the second level reveals an en-suite primary (currently being used as an office) with a glass stall shower, two additional bedrooms (all have ample closets), a full hall bath, and a huge linen closet. Head back down a few steps and a lower level rec room (not included in the square footage) with a private entrance allows flexible choices for living! But wait…there’s more! A huge basement (clean as a whistle) with laundry and storage space to hold just about anything, a two car garage with an electric charging outlet & all of this just steps from every amenity you hope for! North “Field Of Dreams” will invoke the words…List it and they will come! See you there!
Zillow last checked: 8 hours ago
Listing updated: March 13, 2025 at 12:54pm
Listed by:
Owen R. Berkowitz 914-819-7622,
Christie's Int. Real Estate 914-200-1515,
Carol Marrone 914-419-4000,
Christie's Int. Real Estate
Bought with:
Dana Jason, 10401373772
Houlihan Lawrence Inc.
Vicki Bienenfeld, 40BI0768847
Houlihan Lawrence Inc.
Source: OneKey® MLS,MLS#: 812664
Facts & features
Interior
Bedrooms & bathrooms
- Bedrooms: 3
- Bathrooms: 2
- Full bathrooms: 2
Heating
- Forced Air
Cooling
- Central Air
Appliances
- Included: Dishwasher, Dryer, Gas Range, Refrigerator, Washer, Gas Water Heater
- Laundry: In Basement
Features
- Breakfast Bar, Ceiling Fan(s), Crown Molding, Eat-in Kitchen, Entrance Foyer, Kitchen Island, Primary Bathroom, Open Floorplan, Open Kitchen, Original Details, Quartz/Quartzite Counters, Smart Thermostat, Sound System
- Flooring: Hardwood
- Windows: Double Pane Windows
- Basement: Full,Storage Space,Unfinished
- Attic: Scuttle
- Number of fireplaces: 1
- Fireplace features: Wood Burning
Interior area
- Total structure area: 2,142
- Total interior livable area: 2,142 sqft
Property
Parking
- Total spaces: 2
- Parking features: Garage
- Garage spaces: 2
Features
- Levels: Multi/Split,Three Or More
Lot
- Size: 6,970 sqft
Details
- Parcel number: 1000000005018130000020
- Special conditions: None
Construction
Type & style
- Home type: SingleFamily
- Property subtype: Single Family Residence, Residential
Materials
- Vinyl Siding
Condition
- Updated/Remodeled
- Year built: 1954
Utilities & green energy
- Sewer: Public Sewer
- Water: Public
- Utilities for property: Natural Gas Connected
Community & neighborhood
Security
- Security features: Security System, Smoke Detector(s)
Community
- Community features: Park, Playground
Location
- Region: New Rochelle
Other
Other facts
- Listing agreement: Exclusive Right To Sell
Price history
| Date | Event | Price |
|---|---|---|
| 3/13/2025 | Sold | $1,260,000+7.2%$588/sqft |
Source: | ||
| 1/28/2025 | Pending sale | $1,175,000$549/sqft |
Source: | ||
| 1/16/2025 | Listed for sale | $1,175,000+29.5%$549/sqft |
Source: | ||
| 4/5/2022 | Sold | $907,000+17%$423/sqft |
Source: | ||
| 2/8/2022 | Pending sale | $775,000$362/sqft |
Source: | ||
Public tax history
| Year | Property taxes | Tax assessment |
|---|---|---|
| 2024 | -- | $14,340 |
| 2023 | -- | $14,340 +13.8% |
| 2022 | -- | $12,600 |
Find assessor info on the county website
Neighborhood: Wykagyl
Nearby schools
GreatSchools rating
- 7/10William B Ward Elementary SchoolGrades: K-5Distance: 1.1 mi
- 7/10Albert Leonard Middle SchoolGrades: 6-8Distance: 0.9 mi
- 4/10New Rochelle High SchoolGrades: 9-12Distance: 1 mi
Schools provided by the listing agent
- Elementary: William B Ward Elementary School
- Middle: Albert Leonard Middle School
- High: New Rochelle High School
Source: OneKey® MLS. This data may not be complete. We recommend contacting the local school district to confirm school assignments for this home.
Get a cash offer in 3 minutes
Find out how much your home could sell for in as little as 3 minutes with a no-obligation cash offer.
Estimated market value$1,318,800
Get a cash offer in 3 minutes
Find out how much your home could sell for in as little as 3 minutes with a no-obligation cash offer.
Estimated market value
$1,318,800
