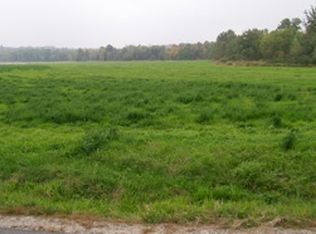Closed
$568,000
67 Toothaker Road, Richmond, ME 04357
4beds
2,462sqft
Single Family Residence
Built in 1998
5.4 Acres Lot
$573,800 Zestimate®
$231/sqft
$2,525 Estimated rent
Home value
$573,800
Estimated sales range
Not available
$2,525/mo
Zestimate® history
Loading...
Owner options
Explore your selling options
What's special
Welcome to your own private sanctuary in Richmond — a peaceful 5-acre property that offers both beauty and functionality at every turn.
This 4-bedroom, 2-bath home includes over 2,400 sq ft of living space. With 1,562 sq ft above grade and an open 900 sq ft of finished basement area, perfect for work or entertaining. Pine floors run throughout the main level, and natural light fills the kitchen — ideal for houseplants, cooking, and quiet mornings.
Step outside and you'll find flower & vegetable gardens, a peaceful walking trail through the woods, and a private back deck where you can enjoy the quiet.
The detached 2-car garage includes overhead storage and gives you even more room for tools, hobbies, or seasonal gear. The paved driveway keeps things clean and easy, and the whole-home Generac backup system gives you peace of mind year-round.
Whether it's the dragonflies in the garden, or the sense of calm that comes with being surrounded by nature — this property is more than just a home. It's a place to live well... and stay a while.
Zillow last checked: 8 hours ago
Listing updated: September 19, 2025 at 05:13am
Listed by:
Real Broker 207-212-1523
Bought with:
Tim Dunham Realty
Source: Maine Listings,MLS#: 1630416
Facts & features
Interior
Bedrooms & bathrooms
- Bedrooms: 4
- Bathrooms: 2
- Full bathrooms: 2
Bedroom 1
- Level: First
Bedroom 2
- Level: Second
Bedroom 3
- Level: Second
Bedroom 4
- Level: Second
Den
- Level: Basement
Dining room
- Level: First
Family room
- Level: Basement
Kitchen
- Level: First
Living room
- Level: First
Heating
- Baseboard, Hot Water, Zoned, Pellet Stove
Cooling
- None
Appliances
- Included: Dryer, Electric Range, Refrigerator, Washer
Features
- 1st Floor Bedroom, Bathtub
- Flooring: Wood
- Basement: Doghouse,Interior Entry,Finished,Full
- Has fireplace: No
Interior area
- Total structure area: 2,462
- Total interior livable area: 2,462 sqft
- Finished area above ground: 1,562
- Finished area below ground: 900
Property
Parking
- Total spaces: 2
- Parking features: Paved, 5 - 10 Spaces, On Site, Detached, Storage
- Garage spaces: 2
Features
- Patio & porch: Deck
- Has view: Yes
- View description: Trees/Woods
Lot
- Size: 5.40 Acres
- Features: Near Turnpike/Interstate, Rural, Level, Open Lot, Landscaped, Wooded
Details
- Parcel number: RICDMR09L02212
- Zoning: AG
- Other equipment: Generator
Construction
Type & style
- Home type: SingleFamily
- Architectural style: Cape Cod
- Property subtype: Single Family Residence
Materials
- Wood Frame, Shingle Siding, Wood Siding
- Roof: Shingle
Condition
- Year built: 1998
Utilities & green energy
- Electric: Circuit Breakers
- Sewer: Private Sewer
- Water: Private, Well
Community & neighborhood
Location
- Region: Richmond
Other
Other facts
- Road surface type: Paved
Price history
| Date | Event | Price |
|---|---|---|
| 9/19/2025 | Pending sale | $580,000+2.1%$236/sqft |
Source: | ||
| 9/18/2025 | Sold | $568,000-2.1%$231/sqft |
Source: | ||
| 8/18/2025 | Contingent | $580,000$236/sqft |
Source: | ||
| 7/18/2025 | Listed for sale | $580,000$236/sqft |
Source: | ||
Public tax history
| Year | Property taxes | Tax assessment |
|---|---|---|
| 2024 | $4,796 +9.8% | $203,200 |
| 2023 | $4,369 +10% | $203,200 |
| 2022 | $3,973 | $203,200 |
Find assessor info on the county website
Neighborhood: 04357
Nearby schools
GreatSchools rating
- 3/10Marcia Buker SchoolGrades: PK-5Distance: 4.6 mi
- 4/10Richmond Middle SchoolGrades: 6-8Distance: 4.3 mi
- 5/10Richmond High SchoolGrades: 9-12Distance: 4.3 mi
Get pre-qualified for a loan
At Zillow Home Loans, we can pre-qualify you in as little as 5 minutes with no impact to your credit score.An equal housing lender. NMLS #10287.
