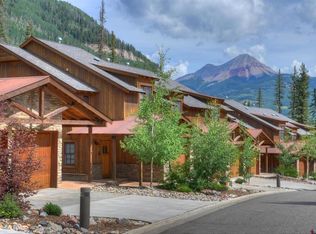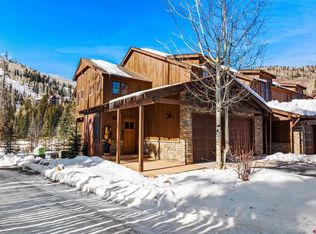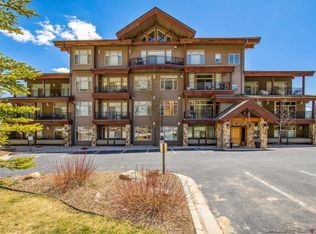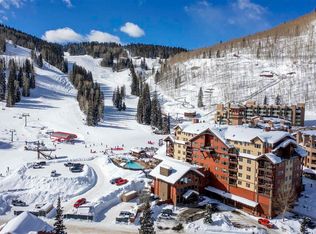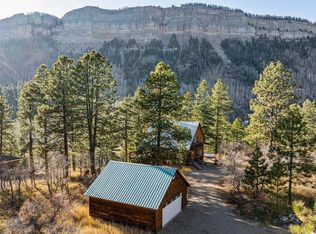Discover Mountainside Luxury at Black Bear, Tacoma. Nestled amidst stunning scenery, this meticulously maintained townhome in Black Bear offers the perfect blend of comfort and convenience. Elevated off the highway, you'll enjoy views of the ski slopes and Engineer Mountain from your private balcony, with mature treed landscaping, while being just a short distance from all the resort amenities. Inside on main level, you'll find an inviting living space, dining and full kitchen with new range and LG refrigerator. There is also a half bath and balcony on this level, as well as an attached garage. Upstairs are two spacious bedrooms, plus an additional sleeping and/or office area. The home has been thoughtfully upgraded, furnished and meticulously cared for, ensuring a hassle-free, lock-and-leave lifestyle. As a Black Bear owner, you'll have access to a range of resort amenities, including on-demand ski shuttle, an outdoor pool, hot tub, game room, private club, exercise facility, and tennis courts. This is an intimate, and well established and maintained community, including recent replacement of all roofs, and also offers a common area gazebo and BBQ area on-site for residents. Whether you're seeking a full-time residence or a vacation getaway, this sought-after townhome offers the ideal combination of location, amenities, convenience and views.
Active
$850,000
67 Travertine Trail, Durango, CO 81301
3beds
1,612sqft
Est.:
Townhouse
Built in 2006
871.2 Square Feet Lot
$-- Zestimate®
$527/sqft
$-- HOA
What's special
Private balconyStunning scenerySpacious bedroomsInviting living space
- 421 days |
- 225 |
- 11 |
Zillow last checked: 8 hours ago
Listing updated: August 19, 2025 at 05:41pm
Listed by:
Kristin Daly 970-749-7798,
The Wells Group of Durango, LLC
Source: CREN,MLS#: 819012
Tour with a local agent
Facts & features
Interior
Bedrooms & bathrooms
- Bedrooms: 3
- Bathrooms: 3
- Full bathrooms: 2
- 1/2 bathrooms: 1
Primary bedroom
- Level: Upper
Dining room
- Features: Living Room Dining
Cooling
- Ceiling Fan(s)
Appliances
- Included: Dishwasher, Disposal, Dryer, Microwave, Range, Refrigerator, Washer
Features
- All Furnishings, Ceiling Fan(s), Granite Counters
- Flooring: Carpet-Partial, Slate, Tile
- Windows: Window Coverings, Skylight, Wood Frames
- Basement: Crawl Space
- Has fireplace: Yes
- Fireplace features: Bedroom, Gas Log, Living Room
- Furnished: Yes
Interior area
- Total structure area: 1,612
- Total interior livable area: 1,612 sqft
- Finished area above ground: 1,612
Property
Parking
- Total spaces: 1
- Parking features: Attached Garage, Garage Door Opener
- Attached garage spaces: 1
Features
- Levels: Two
- Stories: 2
- Patio & porch: Deck
- Exterior features: Balcony, Landscaping
- Has spa: Yes
- Spa features: Bath
- Has view: Yes
- View description: Other
Lot
- Size: 871.2 Square Feet
- Features: Skier Access
Details
- Additional structures: Gazebo
- Parcel number: 508924319021
Construction
Type & style
- Home type: Townhouse
- Property subtype: Townhouse
Materials
- Cedar, Stone, Wood Siding
- Roof: Architectural Shingles,Metal
Condition
- New construction: No
- Year built: 2006
Utilities & green energy
- Sewer: Public Sewer
- Water: Central Water
- Utilities for property: Electricity Connected, Propane-Tank Leased
Community & HOA
Community
- Subdivision: Black Bear
HOA
- Has HOA: Yes
- HOA name: Black Bear
Location
- Region: Durango
- Elevation: 8800
Financial & listing details
- Price per square foot: $527/sqft
- Tax assessed value: $396,720
- Annual tax amount: $5,049
- Date on market: 10/25/2024
- Electric utility on property: Yes
- Road surface type: Paved
Estimated market value
Not available
Estimated sales range
Not available
$2,910/mo
Price history
Price history
| Date | Event | Price |
|---|---|---|
| 8/20/2025 | Price change | $850,000-2.2%$527/sqft |
Source: | ||
| 4/16/2025 | Price change | $869,500-2.8%$539/sqft |
Source: | ||
| 10/25/2024 | Listed for sale | $894,500+32.5%$555/sqft |
Source: | ||
| 7/21/2021 | Listing removed | -- |
Source: | ||
| 5/24/2021 | Listed for sale | $675,000+77.6%$419/sqft |
Source: | ||
Public tax history
Public tax history
| Year | Property taxes | Tax assessment |
|---|---|---|
| 2018 | $2,309 | $28,560 |
| 2017 | $2,309 +1% | $28,560 -7.9% |
| 2016 | $2,286 | $31,010 |
Find assessor info on the county website
BuyAbility℠ payment
Est. payment
$4,528/mo
Principal & interest
$4046
Home insurance
$298
Property taxes
$184
Climate risks
Neighborhood: 81301
Nearby schools
GreatSchools rating
- 7/10Animas Valley Elementary SchoolGrades: PK-5Distance: 15.6 mi
- 6/10Miller Middle SchoolGrades: 6-8Distance: 23.3 mi
- 9/10Durango High SchoolGrades: 9-12Distance: 23.6 mi
Schools provided by the listing agent
- Elementary: Animas Valley K-5
- Middle: Miller 6-8
- High: Durango 9-12
Source: CREN. This data may not be complete. We recommend contacting the local school district to confirm school assignments for this home.
- Loading
- Loading
