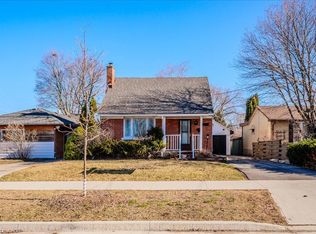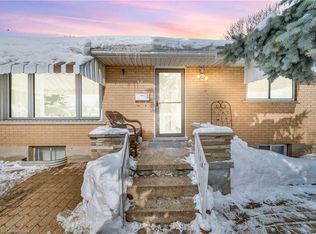Sold for $620,000 on 11/26/25
C$620,000
67 Traynor Ave, Kitchener, ON N2C 1W1
3beds
1,205sqft
Single Family Residence, Residential
Built in 1962
5,627.13 Square Feet Lot
$-- Zestimate®
C$514/sqft
$-- Estimated rent
Home value
Not available
Estimated sales range
Not available
Not available
Loading...
Owner options
Explore your selling options
What's special
WELCOME TO YOUR NEW HOME! Attention savvy first-time homebuyers looking for a property with great bones to make your own or to renovate and add a mortgage helper by duplexing or putting in an additional dwelling unit. Well maintained exterior with gardens, a large driveway and oversided garage. Step into the foyer and take in the large living room, with California shutters and original hardwood floors. The huge eat-in kitchen has tons of space and an extra wall of cabinetry for ample storage. Down the hallway are 3 large bedrooms with hardwood floors protected under the carpet, and a 4 piece main bathroom with extra long vanity. Downstairs you'll discover the possibilities of development with access into the garage and a back door entrance at the stairs. With even more space you'll head down into the large rec room area, den, utility room, and an additional 3 piece bathroom. Be sure to admire the stone fireplace mantel with unique storage. With plenty of updates including roof, furnace, AC, and windows, all that's left is to make it your own. Outside is a large yard ready for entertaining or relaxing in. All of this in a location close to the LRT, public transit, plenty of amenities, schools, and access to the highways. It won't last so book your viewing today!
Zillow last checked: 8 hours ago
Listing updated: November 25, 2025 at 09:19pm
Listed by:
Krista Jonker, Broker,
Royal LePage Wolle Realty
Source: ITSO,MLS®#: 40764284Originating MLS®#: Cornerstone Association of REALTORS®
Facts & features
Interior
Bedrooms & bathrooms
- Bedrooms: 3
- Bathrooms: 2
- Full bathrooms: 2
- Main level bathrooms: 1
- Main level bedrooms: 3
Bedroom
- Level: Main
Other
- Level: Main
Bedroom
- Level: Main
Bathroom
- Features: 4-Piece
- Level: Main
Bathroom
- Features: 3-Piece
- Level: Basement
Den
- Level: Basement
Eat in kitchen
- Level: Main
Foyer
- Level: Main
Other
- Level: Main
Recreation room
- Level: Basement
Utility room
- Level: Basement
Heating
- Forced Air, Natural Gas
Cooling
- Central Air
Appliances
- Included: Water Softener, Dishwasher, Dryer, Range Hood, Refrigerator, Stove, Washer
Features
- Auto Garage Door Remote(s)
- Windows: Window Coverings
- Basement: Full,Partially Finished,Sump Pump
- Number of fireplaces: 1
- Fireplace features: Wood Burning
Interior area
- Total structure area: 2,171
- Total interior livable area: 1,205 sqft
- Finished area above ground: 1,205
- Finished area below ground: 966
Property
Parking
- Total spaces: 5
- Parking features: Attached Garage, Garage Door Opener, Asphalt, Private Drive Double Wide
- Attached garage spaces: 1
- Uncovered spaces: 4
Features
- Patio & porch: Patio
- Fencing: Partial
- Frontage type: East
- Frontage length: 51.10
Lot
- Size: 5,627 sqft
- Dimensions: 51.1 x 110.12
- Features: Urban, Ample Parking, High Traffic Area, Highway Access, Major Highway, Open Spaces, Park, Place of Worship, Playground Nearby, Public Parking, Public Transit, Regional Mall, Schools, Shopping Nearby
Details
- Parcel number: 225900031
- Zoning: RES-4
Construction
Type & style
- Home type: SingleFamily
- Architectural style: Bungalow
- Property subtype: Single Family Residence, Residential
Materials
- Brick, Brick Veneer
- Roof: Asphalt Shing
Condition
- 51-99 Years
- New construction: No
- Year built: 1962
Utilities & green energy
- Sewer: Sewer (Municipal)
- Water: Municipal
Community & neighborhood
Location
- Region: Kitchener
Price history
| Date | Event | Price |
|---|---|---|
| 11/26/2025 | Sold | C$620,000C$514/sqft |
Source: ITSO #40764284 | ||
Public tax history
Tax history is unavailable.
Neighborhood: Vanier
Nearby schools
GreatSchools rating
No schools nearby
We couldn't find any schools near this home.
Schools provided by the listing agent
- Elementary: Wilson Avenue Ps, Sunnyside Ps, St Aloysius Ces
- High: Eastwood Ci, St Mary's Hs
Source: ITSO. This data may not be complete. We recommend contacting the local school district to confirm school assignments for this home.

