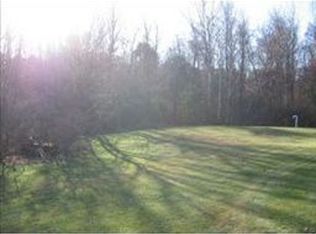Closed
Listed by:
Kimberley Tufts,
EXP Realty Cell:603-867-9072
Bought with: Monument Realty
$339,000
67 Tsienneto Road #L, Derry, NH 03038
2beds
990sqft
Condominium
Built in 1976
-- sqft lot
$363,800 Zestimate®
$342/sqft
$2,352 Estimated rent
Home value
$363,800
$346,000 - $382,000
$2,352/mo
Zestimate® history
Loading...
Owner options
Explore your selling options
What's special
Welcome to this charming home in East Derry! This beautifully renovated 2-bed, 1 ½-bath duplex is the epitome of cozy comfort and modern convenience. Perfect for first-time buyers or those seeking affordable living, this lovely home offers a tranquil retreat tucked away off the street, complete with a fully fenced yard for your privacy and enjoyment. Step inside to discover a spacious living room that seamlessly flows into the inviting eat-in dining/kitchen area complete with granite countertops, newer stainless appliances, and abundant natural light. The laundry/mudroom cabinetry was recently added to the back hallway for even more storage space. The hallway also houses the ½ bath and offers direct exit to the porch. The addition of new luxury vinyl flooring throughout the first and second level and hardwood on the stairs is a nice upgrade. Enjoy the peace of mind that comes with a newer roof, water heater, second-floor windows. The partially finished and insulated basement offers 450 bonus square feet, currently utilized as a home gym and office. FHA approved and pet-friendly, this home is conveniently located 40 minutes to Logan Airport, 15 minutes to Manchester, and 40 minutes to the seacoast. Pinkerton School District. Don’t miss this one, it will not last long!
Zillow last checked: 8 hours ago
Listing updated: May 15, 2024 at 03:08pm
Listed by:
Kimberley Tufts,
EXP Realty Cell:603-867-9072
Bought with:
Kim Marie Veilleux
Monument Realty
Source: PrimeMLS,MLS#: 4988843
Facts & features
Interior
Bedrooms & bathrooms
- Bedrooms: 2
- Bathrooms: 2
- Full bathrooms: 1
- 1/2 bathrooms: 1
Heating
- Propane, Baseboard, Electric, Gas Heater, Vented Gas Heater, Monitor Type
Cooling
- Wall Unit(s)
Appliances
- Included: Dishwasher, Dryer, Microwave, Refrigerator, Washer, Electric Stove, Electric Water Heater, Tank Water Heater
- Laundry: 1st Floor Laundry
Features
- Ceiling Fan(s), Kitchen/Dining, Natural Light
- Flooring: Laminate, Vinyl, Wood, Vinyl Plank
- Windows: Blinds
- Basement: Finished,Insulated,Storage Space,Sump Pump,Interior Access,Exterior Entry,Interior Entry
Interior area
- Total structure area: 1,476
- Total interior livable area: 990 sqft
- Finished area above ground: 990
- Finished area below ground: 0
Property
Parking
- Total spaces: 2
- Parking features: Paved, Off Street, On Site, Parking Spaces 2
Accessibility
- Accessibility features: 1st Floor 1/2 Bathroom, Paved Parking, 1st Floor Laundry
Features
- Levels: Two
- Stories: 2
- Exterior features: Deck, Shed
Lot
- Size: 0.51 Acres
- Features: Open Lot, Wooded
Details
- Parcel number: DERYM8B63L4L
- Zoning description: MDR
Construction
Type & style
- Home type: Condo
- Property subtype: Condominium
Materials
- Wood Frame, Vinyl Siding
- Foundation: Concrete
- Roof: Asphalt Shingle
Condition
- New construction: No
- Year built: 1976
Utilities & green energy
- Electric: 200+ Amp Service, Circuit Breakers
- Sewer: Private Sewer, Shared
- Utilities for property: Cable Available, Fiber Optic Internt Avail
Community & neighborhood
Security
- Security features: Security, Carbon Monoxide Detector(s), Security System, Battery Smoke Detector
Location
- Region: Derry
HOA & financial
Other financial information
- Additional fee information: Fee: $20
Price history
| Date | Event | Price |
|---|---|---|
| 5/15/2024 | Sold | $339,000$342/sqft |
Source: | ||
| 3/21/2024 | Listed for sale | $339,000+14.1%$342/sqft |
Source: | ||
| 4/5/2022 | Sold | $297,000+53.1%$300/sqft |
Source: Public Record Report a problem | ||
| 1/14/2020 | Sold | $194,000+38.6%$196/sqft |
Source: Public Record Report a problem | ||
| 9/11/2019 | Sold | $140,000-17.6%$141/sqft |
Source: Public Record Report a problem | ||
Public tax history
| Year | Property taxes | Tax assessment |
|---|---|---|
| 2024 | $6,119 +6.5% | $327,400 +17.9% |
| 2023 | $5,745 +8.6% | $277,800 |
| 2022 | $5,289 +15.7% | $277,800 +47.9% |
Find assessor info on the county website
Neighborhood: 03038
Nearby schools
GreatSchools rating
- 5/10Ernest P. Barka Elementary SchoolGrades: K-5Distance: 0.6 mi
- 4/10Gilbert H. Hood Middle SchoolGrades: 6-8Distance: 1.3 mi
Schools provided by the listing agent
- Elementary: Ernest P. Barka
- Middle: Gilbert H. Hood Middle School
- High: Pinkerton Academy
- District: Derry School District SAU #10
Source: PrimeMLS. This data may not be complete. We recommend contacting the local school district to confirm school assignments for this home.
Get a cash offer in 3 minutes
Find out how much your home could sell for in as little as 3 minutes with a no-obligation cash offer.
Estimated market value$363,800
Get a cash offer in 3 minutes
Find out how much your home could sell for in as little as 3 minutes with a no-obligation cash offer.
Estimated market value
$363,800
