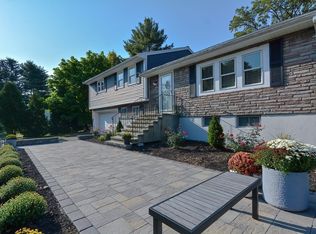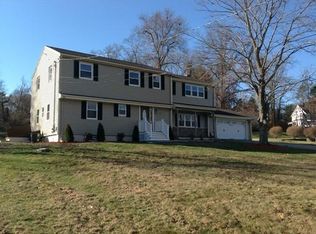**SUBSTANTIAL PRICE REDUCTION BY MOTIVATED SELLER**Beautifully expansive 10 room ranch exquisitely maintained in highly desirable and convenient neighborhood, just minutes from Boston. Approx. 2700 sq. feet of living space includes finished rooms in basement and 3 season porch with 3 bedrooms, 2.5 baths, living room with fireplace with marble surround, dining room, family room with fireplace, office/4th bedroom, laundry room, 3 season porch/breezeway and cedar lined walk-in closet. Updated stainless steel appliances in gourmet kitchen. Upgrades in the past 5 years include new induction cooktop, roof, hot water boiler, A/C condenser, driveway repavement, exterior paint and 2 new garage doors. Nicely landscaped with flagstone patio and huge back yard buffered by wooded area for privacy. Two car attached garage with circular drive. Central A/C, 3 heating zones, alarm system, 2 fireplaces. Plenty of storage in basement and attic. Convenient to public transportation and schools.
This property is off market, which means it's not currently listed for sale or rent on Zillow. This may be different from what's available on other websites or public sources.

