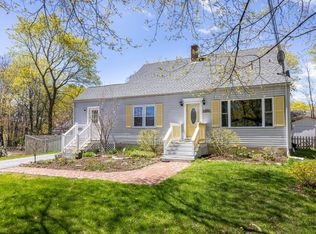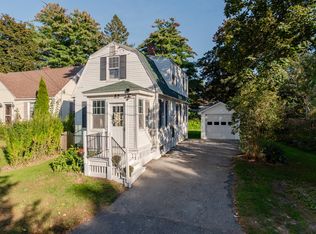Closed
$530,000
67 W Commonwealth Drive, Portland, ME 04103
4beds
1,935sqft
Single Family Residence
Built in 1956
9,147.6 Square Feet Lot
$536,900 Zestimate®
$274/sqft
$4,249 Estimated rent
Home value
$536,900
$494,000 - $580,000
$4,249/mo
Zestimate® history
Loading...
Owner options
Explore your selling options
What's special
Welcome to this beautifully maintained 4-bedroom, 2-bathroom Cape nestled in Portland's highly desirable Commonwealth neighborhood. Just 15 minutes from the vibrant Old Port and only 10 minutes to I-295, this home offers classic charm and unbeatable convenience.
Step inside to find original arched doorways that add timeless character, complemented by modern updates including brand-new appliances. A cozy pellet insert fireplace anchors the living room, creating a warm and inviting atmosphere year-round.
Enjoy the flexibility of a finished basement—perfect for a media room, home office, or guest space—and a one-car attached garage for added convenience.
Outdoors, entertain or unwind on the expansive deck overlooking your in-ground pool and fully fenced yard, offering both privacy and space to play or relax.
This home is a rare find in a prime location—schedule your showing today and experience the perfect blend of charm, comfort, and convenience.
Zillow last checked: 8 hours ago
Listing updated: August 01, 2025 at 10:54am
Listed by:
Harborview Properties, Inc.
Bought with:
Portside Real Estate Group
Source: Maine Listings,MLS#: 1628199
Facts & features
Interior
Bedrooms & bathrooms
- Bedrooms: 4
- Bathrooms: 2
- Full bathrooms: 2
Bedroom 1
- Level: First
Bedroom 2
- Level: Second
Bedroom 3
- Level: Second
Bedroom 4
- Level: Basement
Family room
- Level: Basement
Kitchen
- Level: First
Laundry
- Level: Basement
Living room
- Level: First
Heating
- Baseboard, Hot Water
Cooling
- None
Appliances
- Included: Dishwasher, Disposal, Dryer, Microwave, Electric Range, Refrigerator, Washer, Other
Features
- 1st Floor Bedroom, Bathtub, Shower
- Flooring: Carpet, Tile, Wood
- Windows: Double Pane Windows
- Basement: Bulkhead,Finished,Full
- Number of fireplaces: 1
Interior area
- Total structure area: 1,935
- Total interior livable area: 1,935 sqft
- Finished area above ground: 1,435
- Finished area below ground: 500
Property
Parking
- Total spaces: 1
- Parking features: Paved, 1 - 4 Spaces, On Site, Off Street
- Attached garage spaces: 1
Features
- Patio & porch: Deck
Lot
- Size: 9,147 sqft
- Features: City Lot, Near Shopping, Near Turnpike/Interstate, Near Town, Neighborhood, Near Railroad, Sidewalks
Details
- Parcel number: PTLDM300BC014001
- Zoning: RN-1
- Other equipment: Cable
Construction
Type & style
- Home type: SingleFamily
- Architectural style: Cape Cod
- Property subtype: Single Family Residence
Materials
- Wood Frame, Vertical Siding
- Roof: Shingle
Condition
- Year built: 1956
Utilities & green energy
- Electric: Circuit Breakers
- Sewer: Public Sewer
- Water: Public
Community & neighborhood
Location
- Region: Portland
Price history
| Date | Event | Price |
|---|---|---|
| 8/1/2025 | Sold | $530,000-3.6%$274/sqft |
Source: | ||
| 7/23/2025 | Pending sale | $549,900$284/sqft |
Source: | ||
| 7/2/2025 | Contingent | $549,900$284/sqft |
Source: | ||
| 6/26/2025 | Listed for sale | $549,900+103.7%$284/sqft |
Source: | ||
| 6/14/2017 | Sold | $270,000+0%$140/sqft |
Source: | ||
Public tax history
| Year | Property taxes | Tax assessment |
|---|---|---|
| 2024 | $5,538 | $384,300 |
| 2023 | $5,538 +5.9% | $384,300 |
| 2022 | $5,230 +2% | $384,300 +74.8% |
Find assessor info on the county website
Neighborhood: Riverton
Nearby schools
GreatSchools rating
- 3/10Gerald E Talbot Community SchoolGrades: PK-5Distance: 0.2 mi
- 6/10Lincoln Middle SchoolGrades: 6-8Distance: 1.4 mi
- 5/10Casco Bay High SchoolGrades: 9-12Distance: 0.7 mi

Get pre-qualified for a loan
At Zillow Home Loans, we can pre-qualify you in as little as 5 minutes with no impact to your credit score.An equal housing lender. NMLS #10287.
Sell for more on Zillow
Get a free Zillow Showcase℠ listing and you could sell for .
$536,900
2% more+ $10,738
With Zillow Showcase(estimated)
$547,638
