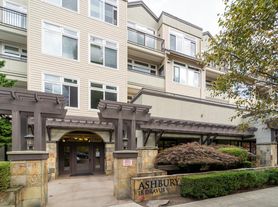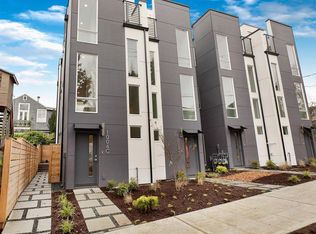Discover comfort in our 3 BR retreat with dedicated parking. Just steps from charming coffee shops and top-rated restaurant, this home offers convenience and delights. Nested by Seattle Pacific University, and minutes from Lake Union, buses, biking trails and more, it's an ideal base for exploring Queen Anne neighborhoods, South Lake Union and best Seattle attractions.
This is a 3 bedroom, 2 bathroom townhome approximately 1100 sqft. It's 4 levels including the rooftop deck, and there a set of stairs leading up to the entry.
**Lease Term**
- 3-6 months, furnished. Term negotiable
- Rental rates vary by season and by property; please contact us to confirm availability and pricing
- Tenant background screening ($45 per adult), lease signing, security deposit required
**More Options Available**
- Three units in total in this complex are available for rent.
- Perch Vacations & Homes is a professional furnished rental management company with inventory across Seattle & East Side. Please inquiry directly and we are happy to help you find the right home that fits your needs and budget.
- We have experience working with corporate housing, relocation companies, insurance claim housing; please inquire directly.
**Home Highlights**
- Dedicated parking pad (rare in the city)
- Kitchen is fully stocked with kitchen appliances, cookware, silverware, servingware, spices, keurig coffee & tea
- Rooftop patio with comfortable outdoor furniture and charcoal BBQ grill.
- High quality bed, mattress, pillows & linens for comfortable sleeping
- Onsite washer and dryer for your laundry needs
- 3-6 months, furnished. Term negotiable
- Tenant background screening ($45 per adult), lease signing, security deposit required
- Tenant screening criteria includes income verification (3x rent) and credit pull
- Non smoking
- Utilities are included
- Tenant assumes responsibility of garbage roll in/out
Townhouse for rent
Accepts Zillow applications
$3,500/mo
67 W Dravus St, Seattle, WA 98119
3beds
1,159sqft
Price may not include required fees and charges.
Townhouse
Available Wed Oct 22 2025
No pets
Central air
In unit laundry
Detached parking
Baseboard
What's special
Dedicated parking padRooftop patioCharcoal bbq grillComfortable outdoor furniture
- 12 days |
- -- |
- -- |
Travel times
Facts & features
Interior
Bedrooms & bathrooms
- Bedrooms: 3
- Bathrooms: 2
- Full bathrooms: 2
Heating
- Baseboard
Cooling
- Central Air
Appliances
- Included: Dishwasher, Dryer, Freezer, Microwave, Oven, Refrigerator, Washer
- Laundry: In Unit
Features
- Flooring: Hardwood
- Furnished: Yes
Interior area
- Total interior livable area: 1,159 sqft
Property
Parking
- Parking features: Detached
- Details: Contact manager
Features
- Exterior features: Heating system: Baseboard
Details
- Parcel number: 1972205091
Construction
Type & style
- Home type: Townhouse
- Property subtype: Townhouse
Building
Management
- Pets allowed: No
Community & HOA
Location
- Region: Seattle
Financial & listing details
- Lease term: 1 Month
Price history
| Date | Event | Price |
|---|---|---|
| 10/6/2025 | Price change | $3,500-12.5%$3/sqft |
Source: Zillow Rentals | ||
| 9/25/2025 | Listed for rent | $4,000$3/sqft |
Source: Zillow Rentals | ||
| 5/23/2025 | Sold | $805,000+0.6%$695/sqft |
Source: | ||
| 4/30/2025 | Pending sale | $799,900$690/sqft |
Source: | ||
| 4/25/2025 | Price change | $799,900-7%$690/sqft |
Source: | ||

