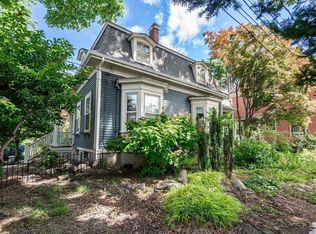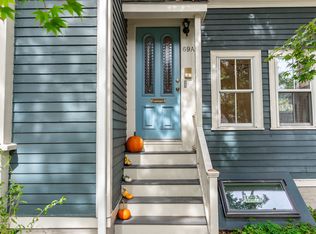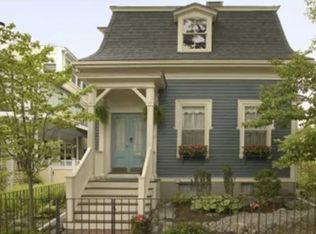Sold for $651,000 on 06/30/25
$651,000
67 Walker St APT 4, Cambridge, MA 02138
1beds
1baths
600sqft
Apartment
Built in 1847
-- sqft lot
$-- Zestimate®
$1,085/sqft
$2,460 Estimated rent
Home value
Not available
Estimated sales range
Not available
$2,460/mo
Zestimate® history
Loading...
Owner options
Explore your selling options
What's special
67 Walker St APT 4, Cambridge, MA 02138 is a apartment home that contains 600 sq ft and was built in 1847. It contains 1 bedroom and 1 bathroom. This home last sold for $651,000 in June 2025.
The Rent Zestimate for this home is $2,460/mo.
Facts & features
Interior
Bedrooms & bathrooms
- Bedrooms: 1
- Bathrooms: 1
Cooling
- None
Appliances
- Included: Dryer, Washer
- Laundry: In Unit
Interior area
- Total interior livable area: 600 sqft
Property
Parking
- Parking features: None
Construction
Type & style
- Home type: Apartment
Condition
- Year built: 1847
Community & neighborhood
Location
- Region: Cambridge
Other
Other facts
- Heating included in rent
- Laundry: In Unit
Price history
| Date | Event | Price |
|---|---|---|
| 6/30/2025 | Sold | $651,000+0.2%$1,085/sqft |
Source: MLS PIN #73363452 | ||
| 4/29/2025 | Contingent | $650,000$1,083/sqft |
Source: MLS PIN #73363452 | ||
| 4/23/2025 | Listed for sale | $650,000+4.5%$1,083/sqft |
Source: MLS PIN #73363452 | ||
| 5/23/2023 | Listing removed | -- |
Source: Zillow Rentals | ||
| 5/13/2023 | Listed for rent | $2,850+5.6%$5/sqft |
Source: Zillow Rentals | ||
Public tax history
Tax history is unavailable.
Neighborhood: Peabody
Nearby schools
GreatSchools rating
- 8/10Maria L. Baldwin SchoolGrades: PK-5Distance: 0.3 mi
- 8/10Rindge Avenue Upper SchoolGrades: 6-8Distance: 0.9 mi
- 8/10Cambridge Rindge and Latin SchoolGrades: 9-12Distance: 0.7 mi

Get pre-qualified for a loan
At Zillow Home Loans, we can pre-qualify you in as little as 5 minutes with no impact to your credit score.An equal housing lender. NMLS #10287.


