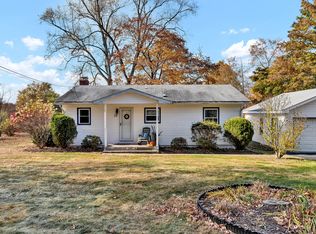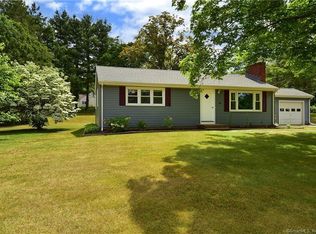Sold for $335,000
$335,000
67 Welles Road, Vernon, CT 06066
3beds
984sqft
Single Family Residence
Built in 1957
0.41 Acres Lot
$348,300 Zestimate®
$340/sqft
$2,440 Estimated rent
Home value
$348,300
$307,000 - $397,000
$2,440/mo
Zestimate® history
Loading...
Owner options
Explore your selling options
What's special
Step inside this beautifully updated 3-bedroom, 1-bathroom ranch and experience single-level living at its finest. Gleaming hardwood floors flow seamlessly throughout the home, offering warmth, elegance, and easy maintenance. The thoughtfully renovated interior strikes a perfect balance between modern comfort and classic charm. A bright, open layout offers inviting Livingroom perfect for relaxing or entertaining. Kitchen overlooks the Livingroom and has been completely upgraded and features newer appliances and lots of cabinetry. With newer roof and mechanicals already in place, you'll enjoy added peace of mind and energy efficiency. Looking for a turnkey property with stylish updates, this home delivers. All the work has been done for you-just unpack and enjoy!
Zillow last checked: 8 hours ago
Listing updated: September 26, 2025 at 01:14pm
Listed by:
Vincent L. Diana 860-490-2918,
William Raveis Real Estate 860-633-0111
Bought with:
Pam Moriarty, RES.0779115
Coldwell Banker Realty
Source: Smart MLS,MLS#: 24113317
Facts & features
Interior
Bedrooms & bathrooms
- Bedrooms: 3
- Bathrooms: 1
- Full bathrooms: 1
Primary bedroom
- Level: Main
Bedroom
- Level: Main
Bedroom
- Level: Main
Dining room
- Level: Main
Living room
- Level: Main
Heating
- Hot Water, Oil
Cooling
- Window Unit(s)
Appliances
- Included: Oven/Range, Range Hood, Refrigerator, Electric Water Heater
Features
- Basement: Full
- Attic: Access Via Hatch
- Has fireplace: No
Interior area
- Total structure area: 984
- Total interior livable area: 984 sqft
- Finished area above ground: 984
Property
Parking
- Total spaces: 2
- Parking features: Attached
- Attached garage spaces: 2
Lot
- Size: 0.41 Acres
- Features: Level, Sloped
Details
- Parcel number: 1801126
- Zoning: R-27
Construction
Type & style
- Home type: SingleFamily
- Architectural style: Ranch
- Property subtype: Single Family Residence
Materials
- Shake Siding
- Foundation: Concrete Perimeter
- Roof: Asphalt
Condition
- New construction: No
- Year built: 1957
Utilities & green energy
- Sewer: Public Sewer
- Water: Public
Community & neighborhood
Location
- Region: Vernon
Price history
| Date | Event | Price |
|---|---|---|
| 9/19/2025 | Sold | $335,000+1.5%$340/sqft |
Source: | ||
| 7/29/2025 | Pending sale | $329,900$335/sqft |
Source: | ||
| 7/22/2025 | Listed for sale | $329,900+174.9%$335/sqft |
Source: | ||
| 3/4/2021 | Sold | $120,000+14.3%$122/sqft |
Source: Public Record Report a problem | ||
| 10/22/2014 | Sold | $105,000-12.4%$107/sqft |
Source: | ||
Public tax history
| Year | Property taxes | Tax assessment |
|---|---|---|
| 2025 | $4,172 +2.8% | $115,610 |
| 2024 | $4,057 +5.1% | $115,610 |
| 2023 | $3,860 | $115,610 |
Find assessor info on the county website
Neighborhood: 06066
Nearby schools
GreatSchools rating
- 6/10Lake Street SchoolGrades: K-5Distance: 1.7 mi
- 6/10Vernon Center Middle SchoolGrades: 6-8Distance: 2.9 mi
- 3/10Rockville High SchoolGrades: 9-12Distance: 3.3 mi
Schools provided by the listing agent
- High: Rockville
Source: Smart MLS. This data may not be complete. We recommend contacting the local school district to confirm school assignments for this home.
Get pre-qualified for a loan
At Zillow Home Loans, we can pre-qualify you in as little as 5 minutes with no impact to your credit score.An equal housing lender. NMLS #10287.
Sell for more on Zillow
Get a Zillow Showcase℠ listing at no additional cost and you could sell for .
$348,300
2% more+$6,966
With Zillow Showcase(estimated)$355,266

