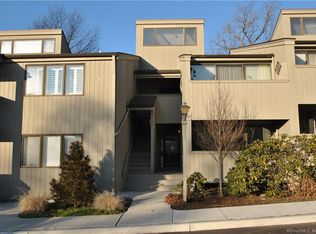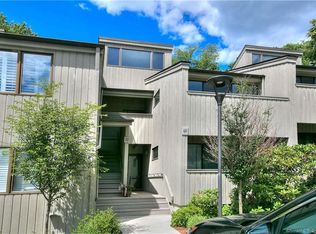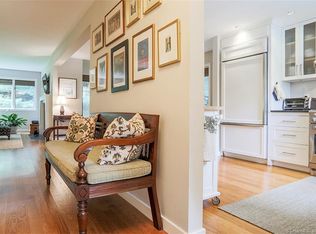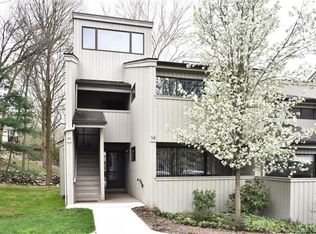Sold for $430,000 on 10/09/25
$430,000
67 Whitney Glen #67, Westport, CT 06880
1beds
760sqft
Condominium
Built in 1986
-- sqft lot
$-- Zestimate®
$566/sqft
$2,986 Estimated rent
Home value
Not available
Estimated sales range
Not available
$2,986/mo
Zestimate® history
Loading...
Owner options
Explore your selling options
What's special
A wonderful lifestyle awaits at Whitney Glen, where maintenance worries melt away and peaceful living takes center stage. Nestled in the heart of Westport, this serene condominium offers the perfect blend of tranquility and convenience-just a short stroll to Winslow Park, Trader Joe's, CVS, and a vibrant mix of dining and wellness hotspots like SoulCycle, Row House, Solidcore, and more. Step inside this sun-drenched, spacious condo and you'll immediately notice the thoughtful updates: sleek new flooring adds warmth and style, vaulted ceilings and expansive windows create an airy, open feel, and a charming balcony invites morning coffee or evening unwinding. A cozy loft hideaway offers the perfect nook for reading or relaxing, while the kitchen and living/dining areas flow beautifully-anchored by modern appliances (all less than four years old) and a WiFi-enabled thermostat for smart, energy-efficient comfort. The bedroom and bath offer a calming retreat, and there's even a private storage area designated just for this unit. Ideal for "snowbirds" or anyone craving a lock-and-leave lifestyle, this home offers the freedom to come and go without the stress of maintaining a larger property. One resident must be 62 years or older-making it a perfect fit for those seeking comfort, community, and convenience. Additional 150 sf walk in attic storage. 2nd Floor unit
Zillow last checked: 8 hours ago
Listing updated: October 10, 2025 at 08:11am
Listed by:
Bross Chingas Bross Team at Coldwell Banker,
Douglas Bross 203-526-6537,
Coldwell Banker Realty 203-227-8424
Bought with:
Gloria Dillard, RES.0802809
Keller Williams Realty
Source: Smart MLS,MLS#: 24125158
Facts & features
Interior
Bedrooms & bathrooms
- Bedrooms: 1
- Bathrooms: 1
- Full bathrooms: 1
Primary bedroom
- Features: Cathedral Ceiling(s), Balcony/Deck, Sliders, Laminate Floor
- Level: Main
Dining room
- Features: Cathedral Ceiling(s), Sliders, Laminate Floor
- Level: Main
Kitchen
- Features: Laminate Floor
- Level: Main
Living room
- Features: Cathedral Ceiling(s), Fireplace, Laminate Floor
- Level: Main
Loft
- Features: Hardwood Floor
- Level: Upper
Heating
- Forced Air, Natural Gas
Cooling
- Central Air
Appliances
- Included: Electric Cooktop, Electric Range, Microwave, Refrigerator, Dishwasher, Washer, Dryer, Gas Water Heater, Water Heater
- Laundry: Main Level
Features
- Doors: Storm Door(s)
- Windows: Thermopane Windows
- Basement: Partial,Storage Space
- Attic: Access Via Hatch
- Number of fireplaces: 1
- Common walls with other units/homes: End Unit
Interior area
- Total structure area: 760
- Total interior livable area: 760 sqft
- Finished area above ground: 760
Property
Parking
- Total spaces: 1
- Parking features: None, Parking Lot, Assigned
Features
- Stories: 2
- Patio & porch: Porch
- Has private pool: Yes
- Pool features: In Ground
- Waterfront features: Beach Access
Lot
- Features: Few Trees, Wooded
Details
- Parcel number: 418983
- Zoning: A
Construction
Type & style
- Home type: Condo
- Architectural style: Ranch
- Property subtype: Condominium
- Attached to another structure: Yes
Materials
- Clapboard
Condition
- New construction: No
- Year built: 1986
Utilities & green energy
- Sewer: Public Sewer
- Water: Public
- Utilities for property: Cable Available
Green energy
- Energy efficient items: Thermostat, Doors, Windows
Community & neighborhood
Community
- Community features: Adult Community 55, Golf, Health Club, Library, Medical Facilities, Park, Near Public Transport, Shopping/Mall
Senior living
- Senior community: Yes
Location
- Region: Westport
- Subdivision: In-Town
HOA & financial
HOA
- Has HOA: Yes
- HOA fee: $260 monthly
- Amenities included: Pool, Management
- Services included: Maintenance Grounds, Trash, Snow Removal, Pest Control, Pool Service, Road Maintenance
Price history
| Date | Event | Price |
|---|---|---|
| 10/9/2025 | Sold | $430,000+1.2%$566/sqft |
Source: | ||
| 10/8/2025 | Pending sale | $425,000$559/sqft |
Source: | ||
| 9/11/2025 | Listed for sale | $425,000$559/sqft |
Source: | ||
Public tax history
Tax history is unavailable.
Neighborhood: Staples
Nearby schools
GreatSchools rating
- 8/10Saugatuck Elementary SchoolGrades: K-5Distance: 1 mi
- 8/10Bedford Middle SchoolGrades: 6-8Distance: 1.6 mi
- 10/10Staples High SchoolGrades: 9-12Distance: 1.4 mi
Schools provided by the listing agent
- Elementary: Saugatuck
- Middle: Bedford
- High: Staples
Source: Smart MLS. This data may not be complete. We recommend contacting the local school district to confirm school assignments for this home.

Get pre-qualified for a loan
At Zillow Home Loans, we can pre-qualify you in as little as 5 minutes with no impact to your credit score.An equal housing lender. NMLS #10287.



