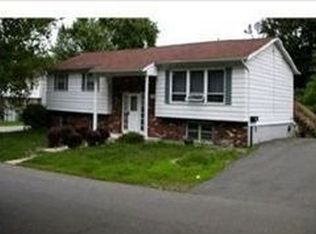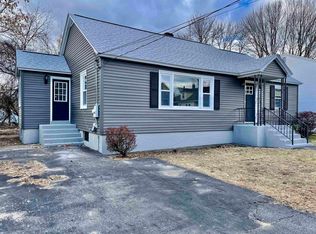Closed
Listed by:
Bobbie Gaudette,
Keller Williams Realty Metro-Concord 603-226-2220
Bought with: Jason Mitchell Group
$390,000
67 Whittemore Avenue, Manchester, NH 03102
3beds
1,623sqft
Ranch
Built in 1930
5,227.2 Square Feet Lot
$395,300 Zestimate®
$240/sqft
$3,041 Estimated rent
Home value
$395,300
$364,000 - $427,000
$3,041/mo
Zestimate® history
Loading...
Owner options
Explore your selling options
What's special
BACK ON THE MARKET-BUYER COULD NOT BUY and priced $20,000 UNDER APPRAISED VALUE! This oversized ranch, nestled in Manchester, has everything you need for a comfortable and convenient lifestyle. You’ll love the location—just minutes from shopping, schools, and one of the city’s two hospitals. The current owners have been busy with updates including a brand-new bathroom and fresh paint. But the real showstopper? Solar panels! This home’s solar power system could make your monthly electric bill cheaper than your go-to fancy coffee order. With over 1,600 square feet of living space, this home offers plenty of room to spread out. The good-sized rooms make it easy to create a space that’s perfectly “you.” Outside, the partially fenced yard is a dream for pet parents and offers the perfect canvas for your future outdoor entertaining oasis—think summer BBQs and cozy firepit evenings. Whether you’re a first-time buyer or looking to embrace the simplicity of single-floor living, 67 Whittemore Avenue is ready for its next chapter. Don’t miss this chance to make it yours!
Zillow last checked: 8 hours ago
Listing updated: May 31, 2025 at 09:52am
Listed by:
Bobbie Gaudette,
Keller Williams Realty Metro-Concord 603-226-2220
Bought with:
Christian R Koolian
Jason Mitchell Group
Source: PrimeMLS,MLS#: 5025048
Facts & features
Interior
Bedrooms & bathrooms
- Bedrooms: 3
- Bathrooms: 2
- Full bathrooms: 2
Heating
- Forced Air
Cooling
- None
Appliances
- Included: Dishwasher, Refrigerator, Gas Stove, Natural Gas Water Heater
- Laundry: In Basement
Features
- Cedar Closet(s), Ceiling Fan(s), Dining Area, Primary BR w/ BA
- Flooring: Hardwood
- Basement: Full,Unfinished,Interior Entry
Interior area
- Total structure area: 3,246
- Total interior livable area: 1,623 sqft
- Finished area above ground: 1,623
- Finished area below ground: 0
Property
Parking
- Parking features: Paved, Driveway, Off Street
- Has uncovered spaces: Yes
Accessibility
- Accessibility features: 1st Floor Bedroom, 1st Floor Full Bathroom, 1st Floor Hrd Surfce Flr, Paved Parking
Features
- Levels: One
- Stories: 1
- Exterior features: Natural Shade, Shed
- Fencing: Partial
Lot
- Size: 5,227 sqft
- Features: Level, Near Paths, Near Hospital, Near School(s)
Details
- Parcel number: MNCHM0391B000L0044
- Zoning description: Residential
Construction
Type & style
- Home type: SingleFamily
- Architectural style: Ranch
- Property subtype: Ranch
Materials
- Wood Frame, Clapboard Exterior
- Foundation: Concrete, Stone
- Roof: Asphalt Shingle
Condition
- New construction: No
- Year built: 1930
Utilities & green energy
- Electric: Circuit Breakers, Energy Storage Device
- Sewer: Public Sewer
- Utilities for property: Cable at Site, Underground Gas, Phone Available, Fiber Optic Internt Avail
Community & neighborhood
Location
- Region: Manchester
Other
Other facts
- Road surface type: Paved
Price history
| Date | Event | Price |
|---|---|---|
| 5/30/2025 | Sold | $390,000+2.6%$240/sqft |
Source: | ||
| 3/1/2025 | Price change | $380,000-3.8%$234/sqft |
Source: | ||
| 2/25/2025 | Price change | $395,000-1.3%$243/sqft |
Source: | ||
| 12/21/2024 | Listed for sale | $400,000+5.3%$246/sqft |
Source: | ||
| 5/30/2023 | Sold | $380,000+8.6%$234/sqft |
Source: | ||
Public tax history
| Year | Property taxes | Tax assessment |
|---|---|---|
| 2024 | $5,572 +3.8% | $284,600 |
| 2023 | $5,368 +3.4% | $284,600 |
| 2022 | $5,191 +3.2% | $284,600 |
Find assessor info on the county website
Neighborhood: Notre Dame
Nearby schools
GreatSchools rating
- 3/10Gossler Park SchoolGrades: K-4Distance: 0.3 mi
- 2/10Middle School At ParksideGrades: 5-8Distance: 0.3 mi
- 1/10Manchester West High SchoolGrades: 9-12Distance: 0.5 mi
Schools provided by the listing agent
- Elementary: Gossler Park Elementary School
- Middle: Parkside Middle School
- High: Manchester West High School
- District: Manchester Sch Dst SAU #37
Source: PrimeMLS. This data may not be complete. We recommend contacting the local school district to confirm school assignments for this home.

Get pre-qualified for a loan
At Zillow Home Loans, we can pre-qualify you in as little as 5 minutes with no impact to your credit score.An equal housing lender. NMLS #10287.
Sell for more on Zillow
Get a free Zillow Showcase℠ listing and you could sell for .
$395,300
2% more+ $7,906
With Zillow Showcase(estimated)
$403,206
