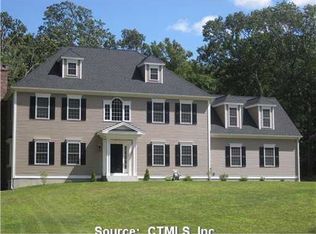Wonderful Custom colonial that's picture perfect in the sought after and nearly complete Tuttle Brook Farms subdivision. Get much more for much less than a new build at today's labor and materials cost. Enjoy fine finishes like gleaming hardwood floors, crown moldings, chair rail and shadow box paneling, beautiful Doric columns to accent where the living room ends and formal dining begins in the open floor plan. The chef will enjoy a nicely done kitchen w/spacious Birch cabinets, organic granite counters and shiny stainless appliances that offers an open floor plan to informal dining and the French doors to the cozy den with still more crown moldings and convenient propane fireplace. A few steps away and your private office. The upper level has all you'd expect with a spacious master suite replete with tray ceiling, en suite master bath with tumbled marble shower, deep soaking tub and a granite vanity. The other bedrooms and bathroom are ample and cozy. Huge Bonus room can be fourth bedroom w/ vaulted ceilings and a huge walk-in closet. The home is nicely sited on a verdant level professionally landscaped lot. Many special features like electrically deployed chandelier for easy maintenance, walk-out basement, privacy from abutting land trust open space, oversized 2-car attached garage, central vacuum, high pressure well pump, invisible fence, walk-in closets in all bedrooms, Anderson energy efficient windows, generator hook-up, all in a safe cul-de-sac environment.
This property is off market, which means it's not currently listed for sale or rent on Zillow. This may be different from what's available on other websites or public sources.
