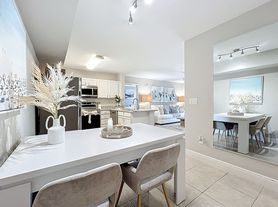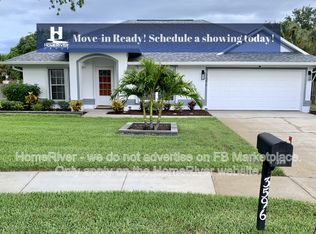Wonderful location centered between the heart of Palm Bay and downtown Melbourne. Nearly endless amenities within a 5 mile radius. Concrete block with vaulted ceilings. 3 bed, 2 bath split plan has a formal living and dining area to greet you. Open ceiling to eat-in kitchen and family room. Indoor laundry. Spacious primary bedroom with huge walk-in closet, soaking tub, walk-in shower. Wood look tile throughout for easy maintenance. Large 2 car garage and garage door opener. Sliders to back yard with peaceful view of the water and beautiful shade trees. Lawn care included. Pets may be considered on a case by case basis with non-refundable pet fee. No smoking of any kind on the property please. Community Gazebo and dock are available for use in this peaceful community with sidewalks and a conservation area for nesting eagles.
House for rent
$2,095/mo
670 Benton Dr, Melbourne, FL 32901
3beds
1,500sqft
Price may not include required fees and charges.
Singlefamily
Available now
Central air, electric, ceiling fan
Electric dryer hookup laundry
2 Garage spaces parking
Electric, central
What's special
Beautiful shade treesIndoor laundryVaulted ceilingsSoaking tubWalk-in showerHuge walk-in closetSpacious primary bedroom
- 5 days |
- -- |
- -- |
Travel times
Looking to buy when your lease ends?
Consider a first-time homebuyer savings account designed to grow your down payment with up to a 6% match & a competitive APY.
Facts & features
Interior
Bedrooms & bathrooms
- Bedrooms: 3
- Bathrooms: 2
- Full bathrooms: 2
Rooms
- Room types: Breakfast Nook
Heating
- Electric, Central
Cooling
- Central Air, Electric, Ceiling Fan
Appliances
- Included: Dishwasher, Microwave, Oven, Range, Refrigerator
- Laundry: Electric Dryer Hookup, Hookups, In Unit, Washer Hookup
Features
- Breakfast Bar, Breakfast Nook, Ceiling Fan(s), Eat-in Kitchen, Open Floorplan, Primary Bathroom -Tub with Separate Shower, Split Bedrooms, Vaulted Ceiling(s), View, Walk In Closet, Walk-In Closet(s)
Interior area
- Total interior livable area: 1,500 sqft
Property
Parking
- Total spaces: 2
- Parking features: Garage, Covered
- Has garage: Yes
- Details: Contact manager
Features
- Exterior features: Architecture Style: Ranch Rambler, Attached, Breakfast Bar, Breakfast Nook, Ceiling Fan(s), Central Living Area, Creek, Eat-in Kitchen, Electric Dryer Hookup, Electric Water Heater, Garage, Grounds Care included in rent, Heating system: Central, Heating: Electric, In Unit, Lawn Care included in rent, Open Floorplan, Park, Pond, Primary Bathroom -Tub with Separate Shower, Smoke Detector(s), Split Bedrooms, Taxes included in rent, Vaulted Ceiling(s), View Type: Canal, View Type: Creek/Stream, View Type: Protected Preserve, View Type: Trees/Woods, Walk In Closet, Walk-In Closet(s), Washer Hookup
- Has view: Yes
- View description: Water View
- Has water view: Yes
- Water view: Waterfront
Details
- Parcel number: 2837157931
Construction
Type & style
- Home type: SingleFamily
- Architectural style: RanchRambler
- Property subtype: SingleFamily
Condition
- Year built: 2000
Community & HOA
Location
- Region: Melbourne
Financial & listing details
- Lease term: 12 Months
Price history
| Date | Event | Price |
|---|---|---|
| 11/11/2025 | Listed for rent | $2,095-0.2%$1/sqft |
Source: Space Coast AOR #1061803 | ||
| 8/8/2024 | Listing removed | -- |
Source: Zillow Rentals | ||
| 7/10/2024 | Price change | $2,100-2.3%$1/sqft |
Source: Zillow Rentals | ||
| 6/12/2024 | Price change | $2,150-2.1%$1/sqft |
Source: Zillow Rentals | ||
| 5/29/2024 | Price change | $2,195-0.2%$1/sqft |
Source: Zillow Rentals | ||

