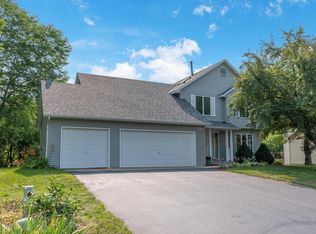Closed
$555,000
670 Bridle Ridge Rd, Eagan, MN 55123
4beds
2,960sqft
Single Family Residence
Built in 1988
0.31 Acres Lot
$561,900 Zestimate®
$188/sqft
$3,126 Estimated rent
Home value
$561,900
$523,000 - $607,000
$3,126/mo
Zestimate® history
Loading...
Owner options
Explore your selling options
What's special
This well-maintained, turn-key home offers everything you've been looking for! With 4 bedrooms, 4 baths, and a spacious 3-car garage, there's room for everyone. Enjoy the convenience of having 3 bedrooms on one level and a walk-out lower level designed for entertaining, complete with a wet bar. Step outside to enjoy the maintenance-free deck, overlooking a serene wooded backdrop an ideal space for relaxing or hosting guests.
Zillow last checked: 8 hours ago
Listing updated: May 06, 2025 at 07:50pm
Listed by:
Cade W Pankonin 612-702-1869,
Exit Northstar Realty
Bought with:
Janelle R Murlowski
P.S. Real Estate, LLC
Source: NorthstarMLS as distributed by MLS GRID,MLS#: 6689256
Facts & features
Interior
Bedrooms & bathrooms
- Bedrooms: 4
- Bathrooms: 4
- Full bathrooms: 2
- 3/4 bathrooms: 1
- 1/2 bathrooms: 1
Bedroom 1
- Level: Upper
- Area: 288 Square Feet
- Dimensions: 18'x16'
Bedroom 2
- Level: Upper
- Area: 144 Square Feet
- Dimensions: 12'x12'
Bedroom 3
- Level: Upper
- Area: 144 Square Feet
- Dimensions: 12'x12'
Bedroom 4
- Level: Lower
- Area: 168 Square Feet
- Dimensions: 12'x14'
Other
- Level: Lower
- Area: 264 Square Feet
- Dimensions: 11'x24'
Dining room
- Level: Main
- Area: 100 Square Feet
- Dimensions: 10'x10'
Family room
- Level: Main
- Area: 288 Square Feet
- Dimensions: 18'x16'
Family room
- Level: Lower
- Area: 288 Square Feet
- Dimensions: 12'x24'
Kitchen
- Level: Main
- Area: 240 Square Feet
- Dimensions: 20'x12'
Living room
- Level: Main
- Area: 225 Square Feet
- Dimensions: 15'x15'
Heating
- Forced Air, Fireplace(s)
Cooling
- Central Air
Appliances
- Included: Dishwasher, Disposal, Dryer, Gas Water Heater, Microwave, Range, Refrigerator, Washer
Features
- Basement: Block,Finished,Walk-Out Access
- Number of fireplaces: 2
- Fireplace features: Gas
Interior area
- Total structure area: 2,960
- Total interior livable area: 2,960 sqft
- Finished area above ground: 1,980
- Finished area below ground: 980
Property
Parking
- Total spaces: 3
- Parking features: Attached, Asphalt
- Attached garage spaces: 3
Accessibility
- Accessibility features: None
Features
- Levels: Two
- Stories: 2
- Patio & porch: Composite Decking, Deck, Front Porch, Patio
- Pool features: None
- Fencing: None
Lot
- Size: 0.31 Acres
- Dimensions: 101 x 156 x 83 x 141
- Features: Many Trees
Details
- Foundation area: 1076
- Parcel number: 101499601060
- Zoning description: Residential-Single Family
Construction
Type & style
- Home type: SingleFamily
- Property subtype: Single Family Residence
Materials
- Brick/Stone, Vinyl Siding, Block, Frame
- Roof: Age 8 Years or Less,Asphalt,Pitched
Condition
- Age of Property: 37
- New construction: No
- Year built: 1988
Utilities & green energy
- Electric: Circuit Breakers
- Gas: Natural Gas
- Sewer: City Sewer/Connected
- Water: City Water/Connected
Community & neighborhood
Location
- Region: Eagan
- Subdivision: Bridle Ridge 1st Add
HOA & financial
HOA
- Has HOA: Yes
- HOA fee: $221 annually
- Services included: Other
- Association name: Eagan Hills
- Association phone: 952-277-2700
Other
Other facts
- Road surface type: Paved
Price history
| Date | Event | Price |
|---|---|---|
| 4/29/2025 | Sold | $555,000+0.9%$188/sqft |
Source: | ||
| 4/22/2025 | Pending sale | $549,900$186/sqft |
Source: | ||
| 3/27/2025 | Listed for sale | $549,900+10%$186/sqft |
Source: | ||
| 11/3/2022 | Sold | $500,000+1%$169/sqft |
Source: | ||
| 9/22/2022 | Listed for sale | $495,000$167/sqft |
Source: | ||
Public tax history
| Year | Property taxes | Tax assessment |
|---|---|---|
| 2024 | $5,906 +6.1% | $529,500 +3.7% |
| 2023 | $5,564 +9.8% | $510,500 +3.7% |
| 2022 | $5,068 +3.3% | $492,200 +12.9% |
Find assessor info on the county website
Neighborhood: 55123
Nearby schools
GreatSchools rating
- 9/10Woodland Elementary SchoolGrades: K-5Distance: 1 mi
- 8/10Dakota Hills Middle SchoolGrades: 6-8Distance: 1.1 mi
- 10/10Eagan Senior High SchoolGrades: 9-12Distance: 1.1 mi
Get a cash offer in 3 minutes
Find out how much your home could sell for in as little as 3 minutes with a no-obligation cash offer.
Estimated market value$561,900
Get a cash offer in 3 minutes
Find out how much your home could sell for in as little as 3 minutes with a no-obligation cash offer.
Estimated market value
$561,900
