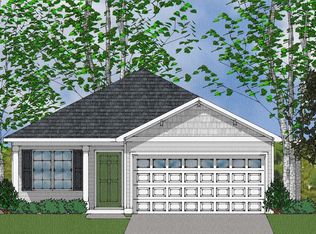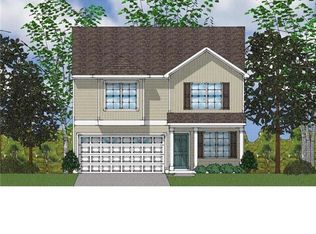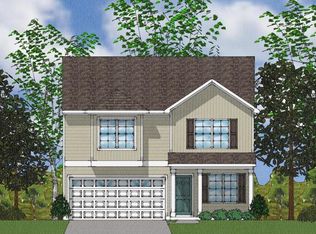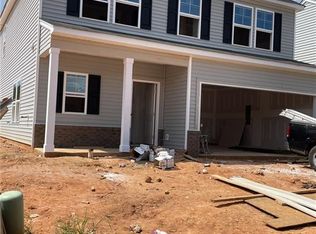Sold for $310,000 on 01/25/23
$310,000
670 Cam Cir, High Point, NC 27265
3beds
1,548sqft
Stick/Site Built, Residential, Single Family Residence
Built in 2022
0.12 Acres Lot
$320,600 Zestimate®
$--/sqft
$1,896 Estimated rent
Home value
$320,600
$305,000 - $337,000
$1,896/mo
Zestimate® history
Loading...
Owner options
Explore your selling options
What's special
Homesite#64- One-story living at its best with the Brunswick plan. Greeted with beautiful luxury vinyl flooring makes this home feel so light and airy. Just upon entry is a spacious dining room that flows right into the kitchen. Enjoy entertaining in this kitchen with its granite countertops, stainless steel appliances, and large pantry. You can stay warm and cozy by the fireplace in the great room. The lovely primary suite is tucked away and has some great features such as double sink vanity and a large walk-in closet. You will love the covered porch that's a perfect addition to take the entertaining outdoors. Buyer to verify tax rate and school district. Currently not in flight path. Buyer to verify.
Zillow last checked: 8 hours ago
Listing updated: April 11, 2024 at 08:41am
Listed by:
Susie Mickey 336-992-4925,
Keller Williams Realty
Bought with:
J. Evan Aguilar, 311676
NorthGroup Real Estate
Source: Triad MLS,MLS#: 1087736 Originating MLS: Winston-Salem
Originating MLS: Winston-Salem
Facts & features
Interior
Bedrooms & bathrooms
- Bedrooms: 3
- Bathrooms: 2
- Full bathrooms: 2
- Main level bathrooms: 2
Primary bedroom
- Level: Main
- Dimensions: 14.08 x 13.58
Bedroom 2
- Level: Main
- Dimensions: 12 x 10
Bedroom 3
- Level: Main
- Dimensions: 12 x 10
Dining room
- Level: Main
- Dimensions: 13.33 x 12
Great room
- Level: Main
- Dimensions: 19.67 x 15.33
Kitchen
- Level: Main
Heating
- Forced Air, Natural Gas
Cooling
- Central Air
Appliances
- Included: Gas Water Heater
Features
- Flooring: Carpet, Vinyl
- Has basement: No
- Number of fireplaces: 1
- Fireplace features: Great Room
Interior area
- Total structure area: 1,548
- Total interior livable area: 1,548 sqft
- Finished area above ground: 1,548
Property
Parking
- Total spaces: 2
- Parking features: Attached
- Attached garage spaces: 2
Features
- Levels: One
- Stories: 1
- Pool features: None
Lot
- Size: 0.12 Acres
Details
- Parcel number: 6892193982
- Zoning: RS20
- Special conditions: Owner Sale
Construction
Type & style
- Home type: SingleFamily
- Property subtype: Stick/Site Built, Residential, Single Family Residence
Materials
- Brick, Vinyl Siding
- Foundation: Slab
Condition
- New Construction
- New construction: Yes
- Year built: 2022
Utilities & green energy
- Sewer: Public Sewer
- Water: Public
Community & neighborhood
Location
- Region: High Point
- Subdivision: Joyce Commons
HOA & financial
HOA
- Has HOA: Yes
- HOA fee: $300 annually
Other
Other facts
- Listing agreement: Exclusive Right To Sell
Price history
| Date | Event | Price |
|---|---|---|
| 1/25/2023 | Sold | $310,000 |
Source: | ||
| 12/25/2022 | Pending sale | $310,000 |
Source: | ||
| 11/17/2022 | Price change | $310,000-3.1% |
Source: | ||
| 11/3/2022 | Price change | $320,000-2.5% |
Source: | ||
| 10/21/2022 | Listed for sale | $328,330 |
Source: | ||
Public tax history
Tax history is unavailable.
Neighborhood: 27265
Nearby schools
GreatSchools rating
- 4/10Union Cross ElementaryGrades: PK-5Distance: 4.3 mi
- 1/10Southeast MiddleGrades: 6-8Distance: 4.5 mi
- 1/10R B Glenn HighGrades: 9-12Distance: 4.9 mi
Get a cash offer in 3 minutes
Find out how much your home could sell for in as little as 3 minutes with a no-obligation cash offer.
Estimated market value
$320,600
Get a cash offer in 3 minutes
Find out how much your home could sell for in as little as 3 minutes with a no-obligation cash offer.
Estimated market value
$320,600



