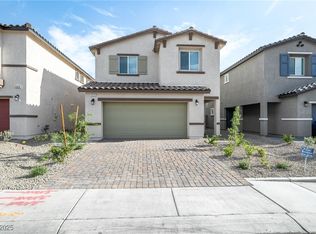SOLAR PANELS - NO ADDITIONAL CHARGE TO THE TENANT
Check out this amazing 2-story home in fantastic Huntington community within Silverado Ranch area!
This move-in ready home features 4 bedrooms and 2.5 bathrooms and 2-car garage.
Its open floor plan features a formal living room with vaulted ceilings and large windows that fill the space with natural light. Nicely updated, this property features luxury vinyl planks downstairs and minimal carpet flooring upstairs.
The spacious primary bedroom features a walk-in closet and a ensuite bathroom with double sinks.
Outside, the backyard offers low-maintenance landscaping and a covered patio, perfect for outdoor relaxation.
Something else? Oh, yes! This property comes with SOLAR PANELS WITH NO ADDITONAL CHARGE TO THE TENANT!
Conveniently located near shopping, dining, gyms, and schools, this home offers both comfort and convenience. Request a tour now!
Want to know if this property is still available?
Tenant's total monthly recurring charge is $2,450. Break-down as follows:
- Rent $2,400, includes SOLAR PANELS, sewer and trash, and
- Resident Benefit Package $50, among other benefits includes HVAC filters provided to the Tenant.
Additional prior to move-in deposits:
- Cleaning Deposit $400.
Additional prior to move-in fees:
- Admin Fee $150. One-time, non-refundable, and
- Re-Key Fee $150. One-time, non-refundable.
Pet Restrictions:
- Owner willing to consider pets. SMALL dogs up to 30lbs. See Pet Screening Policy below.
- If approved, a Pet Deposit of $350 per pet will be required prior to moving in.
Pet Screening Policy:
- Our Pet Policy requires that ALL applicants -not only pet or animal owners- complete their Pet Screening profile, even if you do not have a pet/animal.
- If you DO NOT have a pet/animal, SUBMIT your Pet Screening profile as "No Pet or Animals" which will be free of charge to you.
- Begin your Pet Screening profile by going online to https
innova-pm.
- A complete Pet Screening Profile is part of our rental application, REQUIRED. If it is not received the rental application will be considered incomplete.
Restrictions:
- NO smoking allowed on the premises.
Lease Term:
- 1 year.
Property Condition:
- Tenant is responsible for landscape maintenance (front, sides, and back).
Property Tours:
- A Real Estate Agent must show you the property, REQUIRED. Contact your Real Estate Agent for more information and to schedule a showing.
Rental Application Requirements and Terms:
- Credit Score: 650 or better. Gross income must be at least three (3) times the rent. Click on the "Apply Now" button to read ALL OUR REQUIREMENTS DETAILS before applying and documents you must submit when applying.
- ALL 18 years-old and above who intend to live on the property must apply.
- Application Fee is $75.00 per adult, per applicant. Non-refundable, no exceptions.
- Applicant and Applicant's Agent to verify all the information.
- Applicant or Applicant's representative must see the interior of the property, REQUIRED.
Want to see more homes?
House for rent
$2,400/mo
670 Canfield Point Ave, Las Vegas, NV 89183
4beds
2,224sqft
Price may not include required fees and charges.
Single family residence
Available now
Small dogs OK
-- A/C
In unit laundry
Attached garage parking
-- Heating
What's special
Low-maintenance landscapingCovered patioLarge windowsSpacious primary bedroomNatural lightOpen floor planWalk-in closet
- 3 days
- on Zillow |
- -- |
- -- |
Travel times
Looking to buy when your lease ends?
Consider a first-time homebuyer savings account designed to grow your down payment with up to a 6% match & 4.15% APY.
Facts & features
Interior
Bedrooms & bathrooms
- Bedrooms: 4
- Bathrooms: 3
- Full bathrooms: 2
- 1/2 bathrooms: 1
Appliances
- Included: Dishwasher, Dryer, Microwave, Refrigerator, Stove, Washer
- Laundry: In Unit
Features
- Walk In Closet
Interior area
- Total interior livable area: 2,224 sqft
Video & virtual tour
Property
Parking
- Parking features: Attached
- Has attached garage: Yes
- Details: Contact manager
Features
- Exterior features: 2-Story Home, 2.5 Baths, 4 Bedrooms, HOA, Sewer, Solar Panels, Stainless Steel Kitchen Appliances, Trash, Walk In Closet
Details
- Parcel number: 17727111118
Construction
Type & style
- Home type: SingleFamily
- Property subtype: Single Family Residence
Community & HOA
Location
- Region: Las Vegas
Financial & listing details
- Lease term: Contact For Details
Price history
| Date | Event | Price |
|---|---|---|
| 8/13/2025 | Listed for rent | $2,400+57.4%$1/sqft |
Source: Zillow Rentals | ||
| 2/8/2022 | Sold | $475,000-2.1%$214/sqft |
Source: | ||
| 12/21/2021 | Pending sale | $485,000$218/sqft |
Source: | ||
| 12/3/2021 | Listed for sale | $485,000+56.5%$218/sqft |
Source: | ||
| 3/16/2018 | Sold | $310,000-1.3%$139/sqft |
Source: | ||
![[object Object]](https://photos.zillowstatic.com/fp/91847599f308a635aa362f279f313e02-p_i.jpg)
