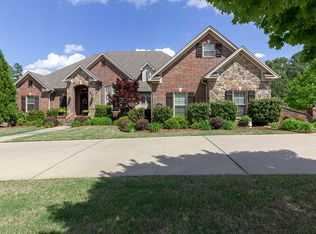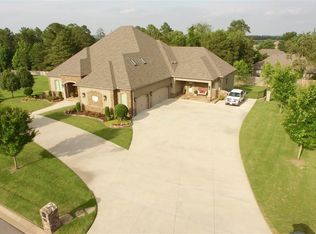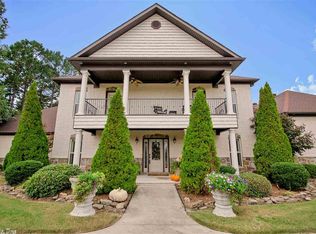Discover this one-story, 3,903 square foot home in West Conway featuring 4 bedrooms, four baths, an open layout with split floor plan. The stunning painted brick and stone exterior creates great curb appeal, while an inviting foyer welcomes you inside. INTERIOR HIGHLIGHTS Enjoy a spacious living area complete with a large breakfast bar boasting granite countertops and a gas stove. The kitchen impresses with its warm alder wood cabinets, large central island for food prep, a cozy dining nook, and a small butler’s pantry for easy entertaining. Right off the kitchen is a hearth room with a gas fireplace which also has an impressive alder wood mantle. A separate dining room enhanced by classic plantation shutters adds further charm. Even the laundry surprises with a movable island and refrigerator that often gives the impression of a second kitchen. Hickory hardwood floors in the living areas (with tile and carpet in bathrooms and bedrooms respectively). Dual office spaces, (the larger one is also a safe room), make it ideal for modern living. Additional features like a screened grilling porch and versatile Sunroom cater perfectly to those who love to entertain. LOCATION & LIFESTYLE Located in the exclusive Huntington Cove Subdivision in West Conway in a great school district, this home suits both young and established families. HISTORY & PRACTICAL INFORMATION Built in 2009 by Watson Homes on an elevated slab set on approximately 1.04 acres, meticulously maintained residence has been updated with a new roof installed in June of 2022, and an iron fence. The home offers central heating and cooling, sprinkler system on entire lot, a fire pit in the back yard, a three-car attached garage with plenty of room to add an additional garage, pool, pool house, etc. An annual HOA fee of $1,000 covers community maintenance. FOR SALE BY OWNER Priced at $725,000, this exceptional home is for sale by owner. Call or text 501-339-1966 today to schedule your private viewing and see all that this home has to offer.
This property is off market, which means it's not currently listed for sale or rent on Zillow. This may be different from what's available on other websites or public sources.



