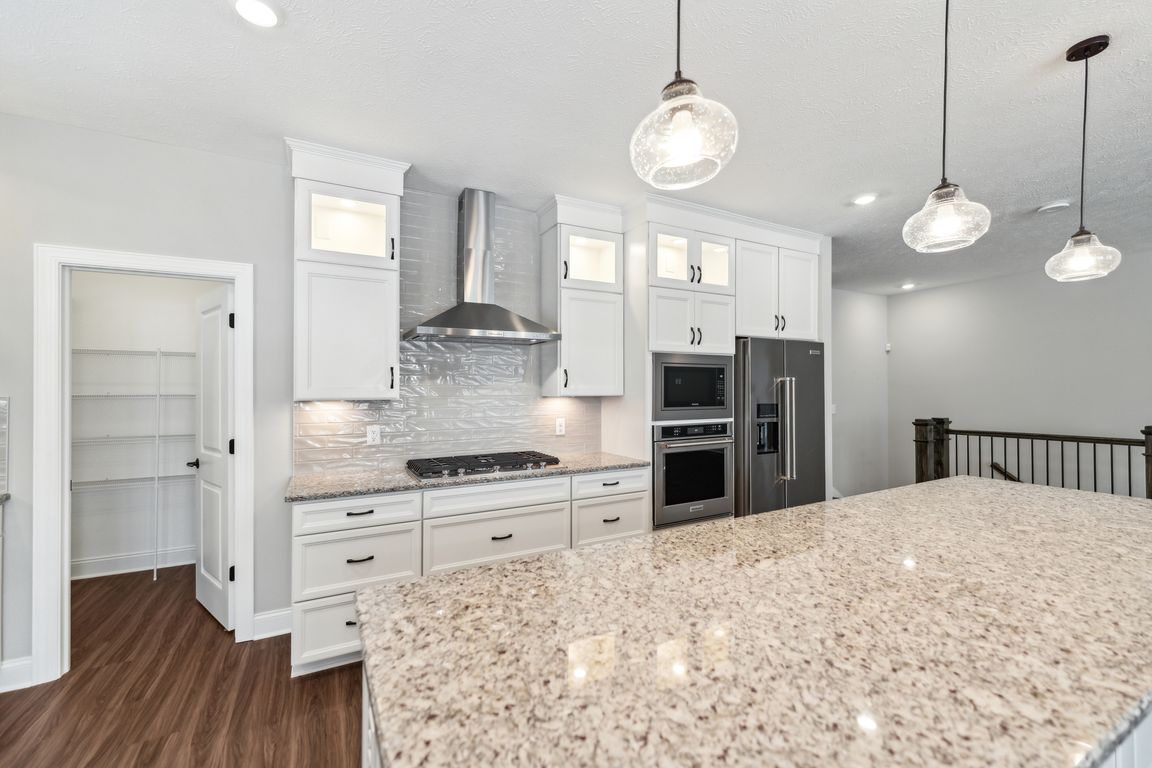
For salePrice cut: $20.1K (10/23)
$729,900
2beds
2,588sqft
670 Innisbrook Ln, Avon Lake, OH 44012
2beds
2,588sqft
Condominium
Built in 2024
2 Attached garage spaces
$282 price/sqft
$1,310 semi-annually HOA fee
What's special
Utility sinkTrey ceilingGuest suiteMaster bedroom suiteEnormous master bathCustom window blindsRecessed lighting
Amazing one floor living at its best! This 2,588sq ft residence was completed in 2024 and includes an unbelievable amount of builder’s upgrades and features. The very large 10x20ft foyer has a trey ceiling with designer light fixture, crown molding and detailed wainscoting. Adjoining is an office/flex room with French doors, ...
- 365 days |
- 479 |
- 12 |
Source: MLS Now,MLS#: 5088939Originating MLS: Akron Cleveland Association of REALTORS
Travel times
Kitchen
Living Room
Primary Bedroom
Zillow last checked: 8 hours ago
Listing updated: December 02, 2025 at 10:02am
Listed by:
Bob Szarek bocabobsz@att.net440-503-4740,
Howard Hanna
Source: MLS Now,MLS#: 5088939Originating MLS: Akron Cleveland Association of REALTORS
Facts & features
Interior
Bedrooms & bathrooms
- Bedrooms: 2
- Bathrooms: 3
- Full bathrooms: 2
- 1/2 bathrooms: 1
- Main level bathrooms: 3
- Main level bedrooms: 2
Primary bedroom
- Description: Flooring: Carpet
- Level: First
- Dimensions: 16 x 15
Bedroom
- Description: Flooring: Carpet
- Level: First
- Dimensions: 12 x 13
Dining room
- Description: Flooring: Carpet
- Level: First
- Dimensions: 15 x 11
Entry foyer
- Description: Flooring: Luxury Vinyl Tile
- Level: First
- Dimensions: 20 x 10
Great room
- Description: Flooring: Luxury Vinyl Tile
- Level: First
- Dimensions: 22 x 17
Kitchen
- Description: Flooring: Luxury Vinyl Tile
- Level: First
- Dimensions: 20 x 14
Laundry
- Description: Flooring: Tile
- Level: First
- Dimensions: 13 x 9
Office
- Description: Flooring: Luxury Vinyl Tile
- Level: First
- Dimensions: 18 x 12
Sunroom
- Description: Flooring: Luxury Vinyl Tile
- Level: First
- Dimensions: 14 x 12
Heating
- Forced Air, Gas
Cooling
- Central Air
Appliances
- Included: Cooktop, Dryer, Dishwasher, Disposal, Microwave, Washer
- Laundry: Main Level, Laundry Room
Features
- Basement: Full
- Number of fireplaces: 1
Interior area
- Total structure area: 2,588
- Total interior livable area: 2,588 sqft
- Finished area above ground: 2,588
Video & virtual tour
Property
Parking
- Parking features: Attached, Direct Access, Garage
- Attached garage spaces: 2
Features
- Levels: One
- Stories: 1
Details
- Parcel number: 0400020720040
- Special conditions: Standard
Construction
Type & style
- Home type: Condo
- Architectural style: Ranch
- Property subtype: Condominium
Materials
- Stone, Vinyl Siding
- Roof: Asphalt,Fiberglass
Condition
- Year built: 2024
Utilities & green energy
- Sewer: Public Sewer
- Water: Public
Community & HOA
HOA
- Has HOA: Yes
- Services included: Association Management, Maintenance Grounds, Reserve Fund, Snow Removal
- HOA fee: $350 semi-annually
- HOA name: Associated Property Management
- Second HOA fee: $160 monthly
Location
- Region: Avon Lake
Financial & listing details
- Price per square foot: $282/sqft
- Date on market: 12/7/2024
- Cumulative days on market: 367 days
- Listing agreement: Exclusive Right To Sell