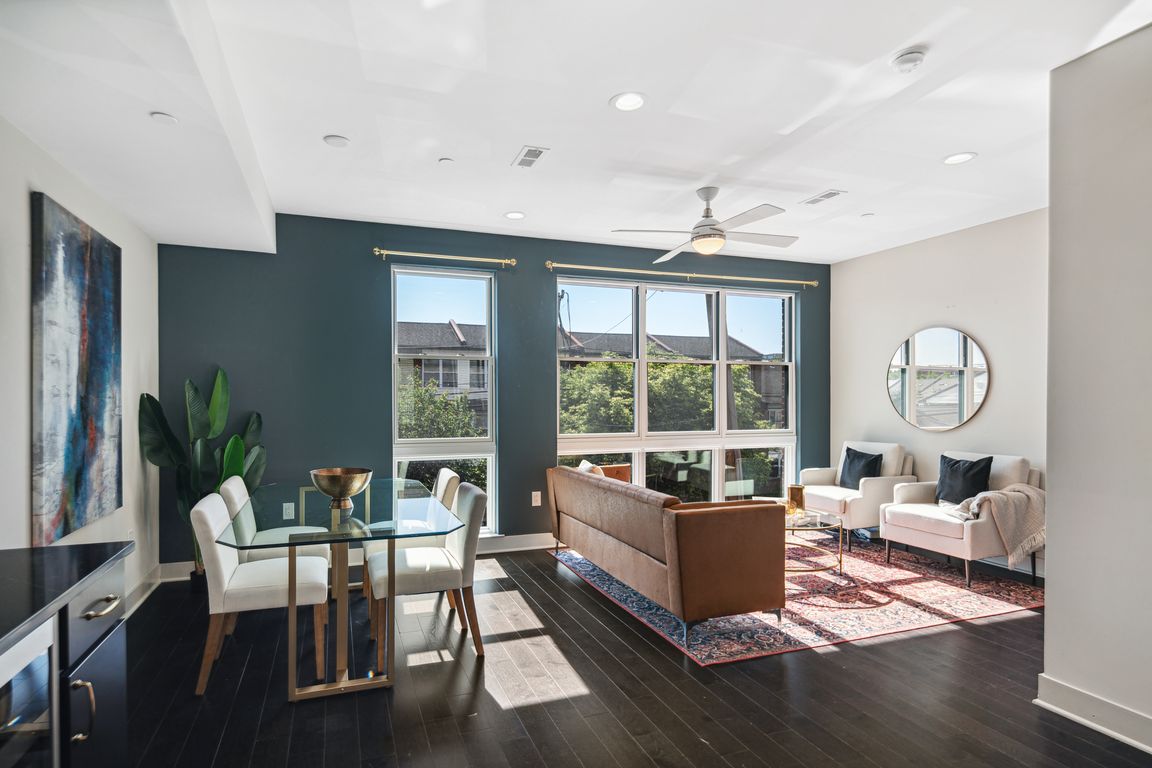
PendingPrice cut: $10K (10/3)
$729,000
3beds
2,540sqft
670 N 13th St, Philadelphia, PA 19123
3beds
2,540sqft
Townhouse
Built in 2023
1,450 sqft
2 Carport spaces
$287 price/sqft
$139 monthly HOA fee
What's special
Gold finishesLarge deckUpgraded pot fillerCustom black cabinetryBlack quartz countertopsSpa-inspired bathWalk-in pantry
Stylishly Upgraded & Move-In Ready at The Residences at Park Avenue! Avoid the typical first-year headaches of new construction with this like-new, impeccably maintained home in The Residences at Park Avenue—a modern community of 28 designer townhomes ideally located between Fairmount and Northern Liberties. Upon arrival, enjoy the ...
- 194 days |
- 400 |
- 14 |
Source: Bright MLS,MLS#: PAPH2478504
Travel times
Kitchen
Living Room
Loft
Zillow last checked: 8 hours ago
Listing updated: November 07, 2025 at 01:40am
Listed by:
Gaurav Gambhir 267-994-3870,
KW Empower 215-627-3500,
Listing Team: Tcs Group, Co-Listing Team: Tcs Group,Co-Listing Agent: Liela Rushton 267-625-4950,
KW Empower
Source: Bright MLS,MLS#: PAPH2478504
Facts & features
Interior
Bedrooms & bathrooms
- Bedrooms: 3
- Bathrooms: 4
- Full bathrooms: 3
- 1/2 bathrooms: 1
- Main level bathrooms: 4
- Main level bedrooms: 3
Heating
- Central, Natural Gas
Cooling
- Central Air, Electric
Appliances
- Included: Microwave, Built-In Range, Cooktop, Dishwasher, Disposal, Dryer, Oven, Refrigerator, Stainless Steel Appliance(s), Washer, Water Heater, Gas Water Heater
- Laundry: Has Laundry, Upper Level, Washer In Unit, Dryer In Unit
Features
- Ceiling Fan(s), Dining Area, Efficiency, Entry Level Bedroom, Family Room Off Kitchen, Open Floorplan, Kitchen - Gourmet, Kitchen Island, Primary Bath(s), Recessed Lighting, Walk-In Closet(s), 9'+ Ceilings
- Flooring: Hardwood, Ceramic Tile, Wood
- Basement: Finished,Sump Pump,Other
- Has fireplace: No
Interior area
- Total structure area: 2,540
- Total interior livable area: 2,540 sqft
- Finished area above ground: 2,540
Video & virtual tour
Property
Parking
- Total spaces: 2
- Parking features: Asphalt, Electric Vehicle Charging Station(s), Lighted, Attached Carport, Driveway, Off Street
- Carport spaces: 2
- Has uncovered spaces: Yes
Accessibility
- Accessibility features: Other
Features
- Levels: Four
- Stories: 4
- Patio & porch: Deck, Patio, Roof
- Exterior features: Lighting, Balcony
- Pool features: None
Lot
- Size: 1,450.2 Square Feet
Details
- Additional structures: Above Grade
- Parcel number: 141000022
- Zoning: RESIDENTIAL
- Special conditions: Standard
Construction
Type & style
- Home type: Townhouse
- Architectural style: Other
- Property subtype: Townhouse
Materials
- Brick, Vinyl Siding
- Foundation: Other
Condition
- Excellent
- New construction: Yes
- Year built: 2023
Utilities & green energy
- Sewer: Public Septic
- Water: Public
Community & HOA
Community
- Security: Security System, Smoke Detector(s), Fire Sprinkler System
- Subdivision: Fairmount
HOA
- Has HOA: Yes
- Services included: Insurance, Snow Removal
- HOA fee: $139 monthly
Location
- Region: Philadelphia
- Municipality: PHILADELPHIA
Financial & listing details
- Price per square foot: $287/sqft
- Tax assessed value: $119,460
- Annual tax amount: $2,096
- Date on market: 5/9/2025
- Listing agreement: Exclusive Right To Sell
- Listing terms: Cash,Conventional
- Inclusions: Washer / Dryer / Refrigerator
- Exclusions: Window Treatments And Ring Camera Alarm System
- Ownership: Fee Simple