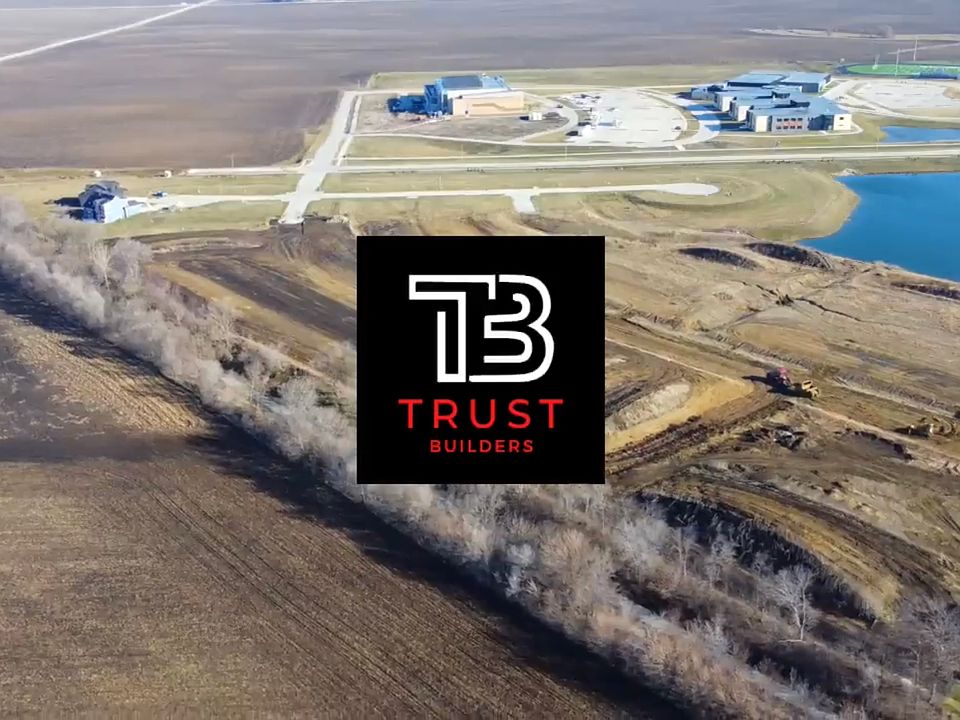Trust Builders introduces the new Clayton floor plan, offering an impressive 1,677 square feet on the main level & an additional 1,183 finished square feet in the basement. Situated in Stratford Crossing on a flat .37-acre lot, this home backs to the tree lined Raccoon River Bike Path. This thoughtfully redesigned home combines some of Trust Builders' best custom home elements to create a floor plan that flows seamlessly, providing the ideal layout for both everyday living & entertaining. As you step inside, you'll be greeted by soaring 9' ceilings & upgrades throughout. The kitchen is enhanced with a 9' island, large pantry, upgraded appliances & it and the wet bar feature gold faucets. The onsite trim-built hood vent, pantry, accent wall, & fireplace features add a touch of elegance. The main level boasts easy-to-maintain LVP flooring, extending through the entry, living, dining, & kitchen area. The owner's suite is a retreat with a tiled shower, deco strip, fiberglass pan, & frameless shower door. The owners closet is worth a look with loads of extra square footage. With 3 bedrooms on the main level and 2 additional bedrooms in the basement, this home offers ample space. Outside, exterior Hardi siding provides long-lasting durability, & the covered back deck is the perfect spot to unwind. The Stratford Crossing neighborhood offers convenient trails, proximity to Triumph Park, Waukee schools, restaurants, the Natatorium, and exciting new amenities coming to Waukee.
Pending
Special offer
$590,520
670 NW Georgetown Dr, Waukee, IA 50263
5beds
1,677sqft
Single Family Residence
Built in 2025
0.37 Acres Lot
$-- Zestimate®
$352/sqft
$17/mo HOA
What's special
Wet barUpgraded appliancesLvp flooringFrameless shower doorCovered back deckTiled showerGold faucets
- 82 days |
- 39 |
- 0 |
Zillow last checked: 7 hours ago
Listing updated: September 23, 2025 at 06:02pm
Listed by:
Daggett, Krista 515-883-0590,
RE/MAX Precision,
Chris Albright 515-321-3989,
RE/MAX Precision
Source: DMMLS,MLS#: 721200 Originating MLS: Des Moines Area Association of REALTORS
Originating MLS: Des Moines Area Association of REALTORS
Travel times
Schedule tour
Facts & features
Interior
Bedrooms & bathrooms
- Bedrooms: 5
- Bathrooms: 3
- Full bathrooms: 1
- 3/4 bathrooms: 2
- Main level bedrooms: 3
Heating
- Forced Air, Gas, Natural Gas
Cooling
- Central Air
Appliances
- Included: Dishwasher, Microwave, See Remarks, Stove
- Laundry: Main Level
Features
- Dining Area, Eat-in Kitchen, See Remarks
- Flooring: Carpet
- Basement: Finished
- Number of fireplaces: 1
- Fireplace features: Electric
Interior area
- Total structure area: 1,677
- Total interior livable area: 1,677 sqft
- Finished area below ground: 1,183
Property
Parking
- Total spaces: 3
- Parking features: Attached, Garage, Three Car Garage
- Attached garage spaces: 3
Features
- Levels: One
- Stories: 1
- Patio & porch: Covered, Deck, Patio
- Exterior features: Deck, Patio
Lot
- Size: 0.37 Acres
- Features: Rectangular Lot
Details
- Parcel number: 1229132002
- Zoning: R
Construction
Type & style
- Home type: SingleFamily
- Architectural style: Ranch
- Property subtype: Single Family Residence
Materials
- Cement Siding, Stone, See Remarks
- Foundation: Poured, See Remarks
- Roof: Asphalt,Shingle
Condition
- New Construction
- New construction: Yes
- Year built: 2025
Details
- Builder name: Trust Builders Llc
Utilities & green energy
- Sewer: Public Sewer
- Water: Public
Community & HOA
Community
- Security: Smoke Detector(s)
- Subdivision: Stratford Crossing
HOA
- Has HOA: Yes
- HOA fee: $200 annually
- HOA name: Stratford Crossing
- Second HOA name: Landmark Companies LLC
- Second HOA phone: 515-986-5994
Location
- Region: Waukee
Financial & listing details
- Price per square foot: $352/sqft
- Annual tax amount: $16
- Date on market: 6/27/2025
- Cumulative days on market: 44 days
- Listing terms: Cash,Conventional,FHA,See Remarks,VA Loan
- Road surface type: Concrete
About the community
GolfCourseBaseballPondPark+ 1 more
Stratford Crossing is close to so many new and upcoming Waukee attractions. Recreation and parks are throughout the area including the Raccoon River Valley Trail, Triumph Park, the future city park, and Stratford Crossing Park, each offering a variety of activities for residents to enjoy. Waukee's sprawling Northwest High School, the future Waukee District Natatorium, and the upcoming Trailridge Middle School 6th-7th and 8th-9th grade buildings are all within walking distance. Call today for a tour of these walkout, daylight, and standard lots to dream up your custom build or ask about our market homes already under construction in the area!
Ask about our preferred lender options!
Reach out to discuss what options are available for market homes and custom builds!Source: Trust Builders

