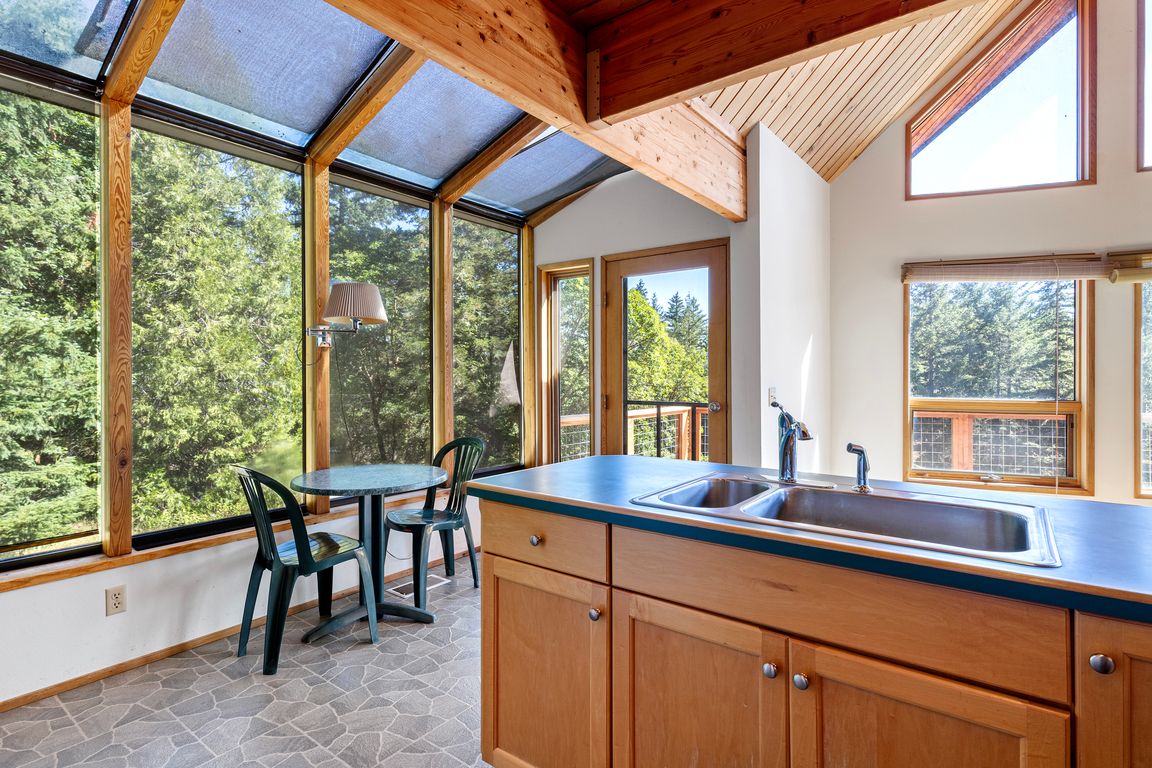
ActivePrice cut: $10K (10/29)
$480,000
2beds
1,573sqft
670 Old Homestead Rd, Oakland, OR 97462
2beds
1,573sqft
Residential, single family residence
Built in 1990
20 Acres
Open parking
$305 price/sqft
What's special
Signature prow frontWraparound deckForested viewsChalet-style post-and-beam homeVaulted cedar ceilingsSoaring windows
This chalet-style post-and-beam home, made by Linwood Homes, was the forerunner to their popular Venice/Avondale model - and it shows in the timeless design. Featuring a signature prow front, the great room has soaring windows, vaulted cedar ceilings, and a wraparound deck with newly updated railings and decking - perfect for ...
- 116 days |
- 1,821 |
- 119 |
Source: RMLS (OR),MLS#: 622349611
Travel times
Living Room
Kitchen
Primary Bedroom
Zillow last checked: 8 hours ago
Listing updated: 23 hours ago
Listed by:
Aaron Cherry 541-391-1623,
Oregon Life Homes,
Shiloh Godsey 541-643-8285,
Oregon Life Homes
Source: RMLS (OR),MLS#: 622349611
Facts & features
Interior
Bedrooms & bathrooms
- Bedrooms: 2
- Bathrooms: 2
- Full bathrooms: 1
- Partial bathrooms: 1
- Main level bathrooms: 2
Rooms
- Room types: Laundry, EatingArea, Entry, Bedroom 2, Dining Room, Family Room, Kitchen, Living Room, Primary Bedroom
Primary bedroom
- Features: Beamed Ceilings, Exterior Entry, Sliding Doors, Closet, Wood Floors
- Level: Main
- Area: 170
- Dimensions: 10 x 17
Bedroom 2
- Features: Closet
- Level: Upper
- Area: 132
- Dimensions: 11 x 12
Dining room
- Features: Exterior Entry, Living Room Dining Room Combo, Wood Floors, Wood Stove
- Level: Main
- Area: 120
- Dimensions: 10 x 12
Kitchen
- Features: Disposal, Free Standing Range, Free Standing Refrigerator, Tile Floor
- Level: Main
- Area: 80
- Width: 10
Living room
- Features: Beamed Ceilings, Exterior Entry, Living Room Dining Room Combo, Sliding Doors, Vaulted Ceiling, Wood Floors, Wood Stove
- Level: Main
- Area: 168
- Dimensions: 12 x 14
Heating
- Forced Air, Heat Pump, Wood Stove
Cooling
- Central Air, Heat Pump
Appliances
- Included: Disposal, Down Draft, Free-Standing Range, Free-Standing Refrigerator, Washer/Dryer, Electric Water Heater, Tank Water Heater
- Laundry: Laundry Room
Features
- High Ceilings, High Speed Internet, Vaulted Ceiling(s), Bathroom, Beamed Ceilings, Closet, Double Vanity, Walkin Shower, Living Room Dining Room Combo, Tile
- Flooring: Tile, Wood
- Doors: Sliding Doors
- Windows: Double Pane Windows, Wood Frames
- Basement: Crawl Space,Partial,Unfinished
- Number of fireplaces: 1
- Fireplace features: Stove, Wood Burning, Wood Burning Stove
Interior area
- Total structure area: 1,573
- Total interior livable area: 1,573 sqft
Property
Parking
- Parking features: Driveway, RV Access/Parking
- Has uncovered spaces: Yes
Features
- Levels: Two
- Stories: 2
- Patio & porch: Deck, Porch
- Exterior features: Yard, Exterior Entry
- Fencing: Fenced
- Has view: Yes
- View description: Trees/Woods, Valley
Lot
- Size: 20 Acres
- Features: Brush, Gentle Sloping, Merchantable Timber, Private, Trees, Wooded, Acres 20 to 50
Details
- Additional structures: RVParking
- Additional parcels included: R71923
- Parcel number: R71916
- Zoning: AW
Construction
Type & style
- Home type: SingleFamily
- Architectural style: Chalet
- Property subtype: Residential, Single Family Residence
Materials
- Cedar, Wood Siding
- Foundation: Concrete Perimeter, Pillar/Post/Pier
- Roof: Composition,Shingle
Condition
- Resale
- New construction: No
- Year built: 1990
Utilities & green energy
- Sewer: Septic Tank, Standard Septic
- Water: Well
Community & HOA
HOA
- Has HOA: No
Location
- Region: Oakland
Financial & listing details
- Price per square foot: $305/sqft
- Tax assessed value: $386,153
- Annual tax amount: $2,473
- Date on market: 8/1/2025
- Listing terms: Cash,Conventional,Other
- Road surface type: Gravel