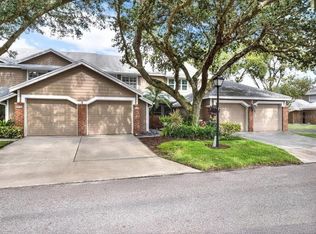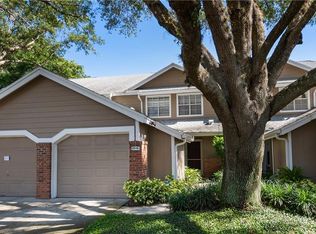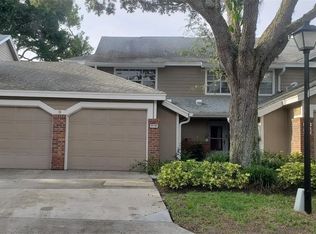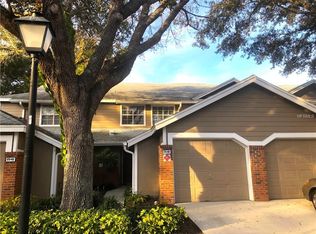Sold for $297,000 on 09/03/25
$297,000
670 Post Oak Cir UNIT 114, Altamonte Springs, FL 32701
2beds
1,638sqft
Townhouse, Stock Cooperative
Built in 1993
1,638 Square Feet Lot
$295,900 Zestimate®
$181/sqft
$2,088 Estimated rent
Home value
$295,900
$272,000 - $323,000
$2,088/mo
Zestimate® history
Loading...
Owner options
Explore your selling options
What's special
Welcome Home! Discover Oak Harbour, a tranquil gated community nestled along the scenic shores of Lake Orienta on Maitland Ave. This peaceful enclave offers a resort-style lifestyle with exceptional amenities; all set within a beautifully maintained natural landscape. Step into this renovated 2-bedroom, 3-bath townhouse, where thoughtful upgrades and timeless design create a warm and inviting home. You'll love the bright, open floor plan featuring rich cherry hardwood floors, elegant crown molding, and abundant natural light throughout. The stunning kitchen is a chef’s dream, complete with granite countertops, custom light fixtures, a charming breakfast nook, and a built-in desk for added functionality. Whether you're entertaining guests or enjoying a quiet morning, this space is both stylish and practical. The main floor also includes a modern half bath, a formal dining area, and a cozy sunken living room with a full wall of windows adorned with plantation shutters, perfect for taking in the view or unwinding after a long day. Step outside to your private screened-in patio and relax in the lush tropical garden, your own serene oasis for morning coffee or evening cocktails. Upstairs, you’ll find two spacious master suites, each offering fully updated en-suite bathrooms and generous closet space, ideal for comfort and privacy. Recent upgrades include: • New roof and skylight (2024) • New gutters with leaf guards (2024) • New water heater (2025) • Full re-pipe completed (2025) with transferable 25-year warranty The Oak Harbour community features a wide array of amenities, including a clubhouse with a fitness center, meeting rooms, two swimming pools, courts for tennis, pickleball, basketball, and shuffleboard, as well as a grilling patio and picnic area. Take advantage of the private boat ramp and fishing pier on Lake Orienta, perfect for kayaking, boating, and enjoying breathtaking sunset views. Stroll or jog along tree-lined paths, or simply relax and admire the beauty of the meticulously landscaped grounds. Conveniently located on the edge of Maitland, you're just minutes from Winter Park, downtown Orlando, the Sun Rail station, Altamonte Mall, top-rated hospitals, and a wide variety of upscale dining, shopping, and entertainment options. This stylish, move-in-ready townhouse offers a rare combination of elegance, location, and lifestyle. Schedule your private showing today!
Zillow last checked: 8 hours ago
Listing updated: September 03, 2025 at 01:19pm
Listing Provided by:
Realtor Flor Rodriguez 407-284-2932,
SYNERGY HOME REALTY, LLC 407-284-2932
Bought with:
Glenda Massie, 3043569
BHHS FLORIDA REALTY
Source: Stellar MLS,MLS#: O6331854 Originating MLS: Orlando Regional
Originating MLS: Orlando Regional

Facts & features
Interior
Bedrooms & bathrooms
- Bedrooms: 2
- Bathrooms: 3
- Full bathrooms: 2
- 1/2 bathrooms: 1
Primary bedroom
- Features: Ceiling Fan(s), Walk-In Closet(s)
- Level: Second
- Area: 272 Square Feet
- Dimensions: 16x17
Bedroom 2
- Features: Ceiling Fan(s), Walk-In Closet(s)
- Level: Second
- Area: 266 Square Feet
- Dimensions: 19x14
Bathroom 1
- Features: Shower No Tub
- Level: Second
- Area: 50 Square Feet
- Dimensions: 10x5
Bathroom 2
- Features: Tub With Shower
- Level: Second
- Area: 50 Square Feet
- Dimensions: 10x5
Bathroom 3
- Features: Single Vanity
- Level: First
- Area: 21 Square Feet
- Dimensions: 3x7
Balcony porch lanai
- Level: First
- Area: 55 Square Feet
- Dimensions: 11x5
Dining room
- Features: Walk-In Closet(s)
- Level: First
- Area: 150 Square Feet
- Dimensions: 15x10
Kitchen
- Features: Pantry, Storage Closet
- Level: First
- Area: 176 Square Feet
- Dimensions: 11x16
Living room
- Features: Ceiling Fan(s)
- Level: First
- Area: 238 Square Feet
- Dimensions: 14x17
Heating
- Central
Cooling
- Central Air
Appliances
- Included: Cooktop, Dishwasher, Dryer, Microwave, Refrigerator, Tankless Water Heater, Washer
- Laundry: In Garage
Features
- Ceiling Fan(s), Crown Molding, Eating Space In Kitchen, Kitchen/Family Room Combo, Living Room/Dining Room Combo, PrimaryBedroom Upstairs, Solid Wood Cabinets, Stone Counters, Thermostat, Walk-In Closet(s)
- Flooring: Carpet, Engineered Hardwood
- Doors: Sliding Doors
- Has fireplace: No
Interior area
- Total structure area: 1,638
- Total interior livable area: 1,638 sqft
Property
Parking
- Total spaces: 1
- Parking features: Driveway, Garage Door Opener, Ground Level, Guest
- Attached garage spaces: 1
- Has uncovered spaces: Yes
- Details: Garage Dimensions: 10X20
Features
- Levels: Two
- Stories: 2
- Exterior features: Garden, Irrigation System, Rain Gutters
- Fencing: Masonry
- Waterfront features: Lake, Lake Privileges, Fishing Pier
- Body of water: LAKE ORIENTA
Lot
- Size: 1,638 sqft
Details
- Parcel number: 24212953216000040
- Zoning: PUD-RES
- Special conditions: None
Construction
Type & style
- Home type: Townhouse
- Property subtype: Townhouse, Stock Cooperative
Materials
- Block, Wood Frame
- Foundation: Slab
- Roof: Shingle
Condition
- New construction: No
- Year built: 1993
Utilities & green energy
- Sewer: Public Sewer
- Water: Public
- Utilities for property: Cable Available, Electricity Available, Water Available
Community & neighborhood
Security
- Security features: Fire Sprinkler System, Security Gate, Smoke Detector(s)
Community
- Community features: Boat Slip, Community Boat Ramp, Fishing, Lake, Private Boat Ramp, Buyer Approval Required, Clubhouse, Community Mailbox, Deed Restrictions, Dog Park, Fitness Center, Gated Community - No Guard, Pool, Sidewalks, Special Community Restrictions, Tennis Court(s)
Location
- Region: Altamonte Springs
- Subdivision: OAK HARBOUR SEC 4
HOA & financial
HOA
- Has HOA: Yes
- HOA fee: $585 monthly
- Amenities included: Basketball Court, Clubhouse, Fence Restrictions, Fitness Center, Gated, Maintenance, Pickleball Court(s), Pool, Sauna, Shuffleboard Court, Tennis Court(s), Vehicle Restrictions
- Services included: Community Pool, Maintenance Structure, Maintenance Grounds, Maintenance Repairs, Manager, Pool Maintenance, Recreational Facilities
- Association name: WILL GONZALEZ
- Association phone: 407-831-8686
Other fees
- Pet fee: $0 monthly
Other financial information
- Total actual rent: 0
Other
Other facts
- Listing terms: Cash,Conventional
- Ownership: Co-op
- Road surface type: Asphalt
Price history
| Date | Event | Price |
|---|---|---|
| 9/3/2025 | Sold | $297,000-0.6%$181/sqft |
Source: | ||
| 8/4/2025 | Pending sale | $298,900$182/sqft |
Source: | ||
| 7/31/2025 | Listed for sale | $298,900$182/sqft |
Source: | ||
Public tax history
Tax history is unavailable.
Neighborhood: 32701
Nearby schools
GreatSchools rating
- 3/10Lake Orienta Elementary SchoolGrades: PK-5Distance: 0.5 mi
- 5/10Milwee Middle SchoolGrades: 6-8Distance: 2.2 mi
- 6/10Lyman High SchoolGrades: PK,9-12Distance: 2.6 mi
Schools provided by the listing agent
- Elementary: Lake Orienta Elementary
- Middle: Milwee Middle
- High: Lyman High
Source: Stellar MLS. This data may not be complete. We recommend contacting the local school district to confirm school assignments for this home.
Get a cash offer in 3 minutes
Find out how much your home could sell for in as little as 3 minutes with a no-obligation cash offer.
Estimated market value
$295,900
Get a cash offer in 3 minutes
Find out how much your home could sell for in as little as 3 minutes with a no-obligation cash offer.
Estimated market value
$295,900



