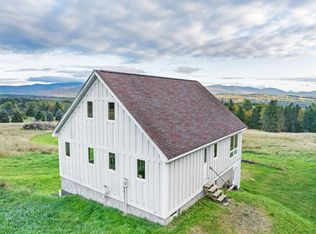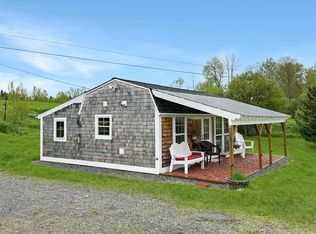FULLY FURNISHED! Foyer & 32x48 space above heated 3 car garage ready for more bedrooms, game room or anything else to suite your needs. Complete & have over 5000 sq ft. On 23+ acres, the minute you start going down the paved drive going by apple trees, admiring the spectacular mtn views surrounding this magnificent property and arrive to the attractive home you right away start thinking WOW! This massive post & beam home offers high ceilings and is filled with details like custom everything; poplar bark walls, barn boards from local barns, hand made hickory floors shining to every corner, custom Anderson windows, Ponderosa chandeliers, beautiful hand made furniture with many pieces imported. The 12' dry stack fieldstone fireplace with its 5' firebox is one of the focal points of the several sitting areas where friends love to gather. The kitchen is a dream for anyone who likes to cook & entertain; commercial gas stove 6 burners, broiler, dual ovens, grill & pot filer. The 16' granite center island has more beautiful cabinets, refrigeration drawers, under counter lighting. There's more; 2 dishwashers, copper sink, convention oven, warming tray, ice machine, wine cooler. Entertaining & relaxing continues to the outside on a 35x64 stone patio. Wonderful covered outdoor kitchen, summer living room w/gas firepit to gather around, redwood table seating 16 for diner w/unique gas fire trough in the center. Another 5' sunken wood firepit. No other like this in the whole North Country!
This property is off market, which means it's not currently listed for sale or rent on Zillow. This may be different from what's available on other websites or public sources.

