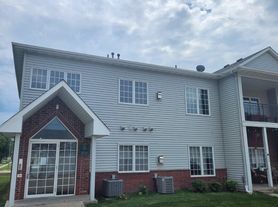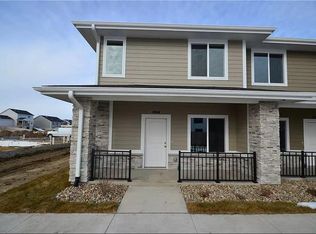Welcome to this beautiful Waukee home! With 4 bedrooms and 2.5 bathrooms, this two-story offers a bright and open layout designed for comfortable living. The main floor features large windows that fill the space with natural light, a modern kitchen with quartz countertops, stainless steel appliances, and a spacious pantry, plus an easy flow into the dining and living areas. Upstairs you'll find all four bedrooms, including a roomy primary suite with walk-in closet and double vanity, along with a convenient upstairs laundry room. Outside, enjoy the sunny south-facing deck and generous yard space. Located in a great neighborhood near schools, parks, and shopping, this home is the perfect blend of style and convenience.
Click "Apply Now" and follow the "before you begin" instructions on the landing page. Make sure to have income statements, a photo ID, and any other relevant information ready.
APPLICATION TURNAROUND TIME: 2-3 business days
When applying make sure to have income statements, a photo ID, and any other relevant information ready.
PETS: All pets are subject to owner approval. $250 non-refundable fee at move-in and $50 per month in pet rent per pet.
GUARANTORS:Co-signers are accepted, but must apply separately. No guarantee of approval with co-signer.
LEASE LENGTH: 12-Month Standard, but please inquire
SECTION 8 & HOST HOMES: Unavailable at this time
SMOKING: Smoking is not permitted on the property
ADDITIONAL FEES NOT INCLUDED IN RENT:
Tenant Management Fee: $34.99/month
Lease Origination Fee: $199 one time
Application: ONLY $49! For consideration, please note that all applicants 18 and over will be subject to credit, criminal, and eviction background checks. All persons living in the home who are over the age of 18 must apply separately and will be included on the lease agreement.
Also, please note that if you take possession of a property after the 20th of the month the remaining prorated till the end of the month will be due on the move-in date.
*All information is deemed reliable but not guaranteed and is subject to change.
Fire Place
Large Primary Bedroom
No Utilities Included
House for rent
$2,395/mo
670 SE Drumlin Dr, Waukee, IA 50263
4beds
1,934sqft
Price may not include required fees and charges.
Single family residence
Available now
Cats, dogs OK
-- A/C
-- Laundry
-- Parking
-- Heating
What's special
Fire placeBright and open layoutGenerous yard spaceSunny south-facing deckSpacious pantryUpstairs laundry roomLarge primary bedroom
- 50 days |
- -- |
- -- |
Travel times
Looking to buy when your lease ends?
Consider a first-time homebuyer savings account designed to grow your down payment with up to a 6% match & a competitive APY.
Facts & features
Interior
Bedrooms & bathrooms
- Bedrooms: 4
- Bathrooms: 3
- Full bathrooms: 3
Features
- Walk In Closet, Walk-In Closet(s)
Interior area
- Total interior livable area: 1,934 sqft
Property
Parking
- Details: Contact manager
Features
- Exterior features: Dogs ok up to 25 lbs, No Utilities included in rent, Stainless steel appliances, Walk In Closet
Details
- Parcel number: 1604142002
Construction
Type & style
- Home type: SingleFamily
- Property subtype: Single Family Residence
Condition
- Year built: 2022
Community & HOA
Location
- Region: Waukee
Financial & listing details
- Lease term: Contact For Details
Price history
| Date | Event | Price |
|---|---|---|
| 10/21/2025 | Price change | $2,395-4%$1/sqft |
Source: Zillow Rentals | ||
| 9/12/2025 | Listed for rent | $2,495$1/sqft |
Source: Zillow Rentals | ||
| 8/28/2025 | Listing removed | $385,000$199/sqft |
Source: | ||
| 8/5/2025 | Price change | $385,000-2.5%$199/sqft |
Source: | ||
| 5/29/2025 | Listed for sale | $395,000+1.3%$204/sqft |
Source: | ||

