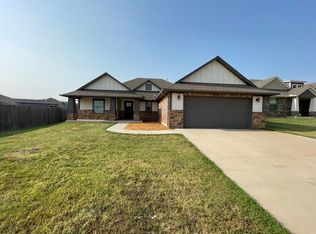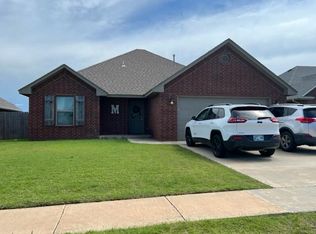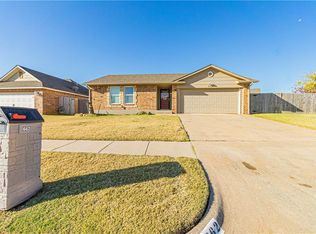Sold for $266,000 on 08/26/25
$266,000
670 SW 11th St, Moore, OK 73160
3beds
1,623sqft
Single Family Residence
Built in 2018
8,019.4 Square Feet Lot
$268,000 Zestimate®
$164/sqft
$1,727 Estimated rent
Home value
$268,000
$255,000 - $281,000
$1,727/mo
Zestimate® history
Loading...
Owner options
Explore your selling options
What's special
Mint Condition! From the moment you step inside, you'll know this could be my new home! Wood-look Tile floors, Crown molding wraps the open living room to the kitchen, island with striking red pendent lighting, eating bar space for 4 and prep. space, stainless steel sink and dishwasher, gorgeous beveled granite counter-tops with travertine tile backsplash! Sleek Shaker cupboards and drawers; dinette space has garden door with built-in blinds in the glass door to the covered patio! Pantry with reed glass door, Mud bench across from laundry room and entry to garage, Attic access from garage has floored storage space. Privacy primary or owner's suite is on the kitchen side of the home; the other 2 bedrooms on the opposite side. Backyard has a small covered patio with a connected open wood deck, fire pit, and 2 nice trees in the backyard. Come see and fall in love!
Seller can close 8/25 or later.
Zillow last checked: 8 hours ago
Listing updated: September 02, 2025 at 08:01pm
Listed by:
Aimee Wiginton 405-604-6800,
Crossland Real Estate
Bought with:
Nick Hilton, 153905
RE/MAX Preferred
Source: MLSOK/OKCMAR,MLS#: 1182438
Facts & features
Interior
Bedrooms & bathrooms
- Bedrooms: 3
- Bathrooms: 2
- Full bathrooms: 2
Primary bedroom
- Description: Ceiling Fan,Double Vanities,Tub & Shower,Walk In Closet
- Area: 182 Square Feet
- Dimensions: 13 x 14
Bedroom
- Description: Ceiling Fan
- Area: 120 Square Feet
- Dimensions: 10 x 12
Bedroom
- Description: Ceiling Fan
- Area: 120 Square Feet
- Dimensions: 10 x 12
Kitchen
- Description: Breakfast Bar,Eating Space,Pantry
- Area: 253 Square Feet
- Dimensions: 11 x 23
Living room
- Description: Fireplace
- Area: 238 Square Feet
- Dimensions: 14 x 17
Heating
- Central
Cooling
- Has cooling: Yes
Appliances
- Included: Dishwasher, Disposal, Microwave, Water Heater, Free-Standing Electric Oven, Free-Standing Gas Range
Features
- Ceiling Fan(s), Paint Woodwork
- Flooring: Carpet, Tile
- Windows: Window Treatments, Double Pane, Low E, Vinyl Frame
- Number of fireplaces: 1
- Fireplace features: Gas Log
Interior area
- Total structure area: 1,623
- Total interior livable area: 1,623 sqft
Property
Parking
- Total spaces: 2
- Parking features: Concrete
- Garage spaces: 2
Features
- Levels: One
- Stories: 1
- Patio & porch: Patio, Porch, Deck
- Exterior features: Fire Pit, Rain Gutters
- Fencing: Wood
Lot
- Size: 8,019 sqft
- Features: Interior Lot
Details
- Parcel number: 670SW11th73160
- Special conditions: None
Construction
Type & style
- Home type: SingleFamily
- Architectural style: Craftsman,Traditional
- Property subtype: Single Family Residence
Materials
- Brick
- Foundation: Slab
- Roof: Composition
Condition
- Year built: 2018
Details
- Builder name: Stone Fogarty Construction
Utilities & green energy
- Utilities for property: Cable Available, High Speed Internet, Public
Community & neighborhood
Location
- Region: Moore
Other
Other facts
- Listing terms: Assumable
Price history
| Date | Event | Price |
|---|---|---|
| 8/26/2025 | Sold | $266,000+1.3%$164/sqft |
Source: | ||
| 7/28/2025 | Pending sale | $262,500$162/sqft |
Source: | ||
| 7/25/2025 | Listed for sale | $262,500+36.7%$162/sqft |
Source: | ||
| 7/19/2019 | Sold | $192,000+1820%$118/sqft |
Source: | ||
| 9/3/2013 | Sold | $10,000$6/sqft |
Source: Public Record | ||
Public tax history
| Year | Property taxes | Tax assessment |
|---|---|---|
| 2024 | $3,013 +4.5% | $24,836 +5% |
| 2023 | $2,883 +3.4% | $23,653 +5% |
| 2022 | $2,787 +4.5% | $22,527 +5% |
Find assessor info on the county website
Neighborhood: 73160
Nearby schools
GreatSchools rating
- 6/10Plaza Towers Elementary SchoolGrades: PK-6Distance: 0.3 mi
- 2/10Highland West Junior High SchoolGrades: 7-8Distance: 1.5 mi
- 7/10Southmoore High SchoolGrades: 9-12Distance: 1.3 mi
Schools provided by the listing agent
- Elementary: Plaza Towers ES
- Middle: Highland West JHS
- High: Southmoore HS
Source: MLSOK/OKCMAR. This data may not be complete. We recommend contacting the local school district to confirm school assignments for this home.
Get a cash offer in 3 minutes
Find out how much your home could sell for in as little as 3 minutes with a no-obligation cash offer.
Estimated market value
$268,000
Get a cash offer in 3 minutes
Find out how much your home could sell for in as little as 3 minutes with a no-obligation cash offer.
Estimated market value
$268,000


