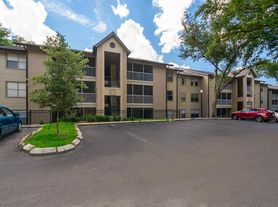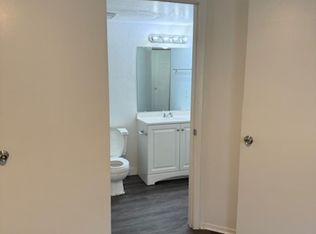Spacious, bright, 2bed/ 2 baths, In Altamonte springs for rent. $1,800 mon.
Security Deposit amount determined by the owner.
For each pet, there is a non-refundable move-in fee of $200 and monthly fee of $35.
What your Resident Benefits Package (RBP) includes for $45/month?
- $250,000 in Personal Liability Protection
- $20,000 in Personal Belongings Protection
- Credit Booster for On-time Payments
- 24/7 Live Agent Support & Lifestyle Concierge
- Accidental Damage & Lockout Reimbursement Credits
- And So Much More
Apartment for rent
$1,600/mo
670 Sandy Neck Ln UNIT 201, Altamonte Springs, FL 32714
2beds
1,170sqft
Price may not include required fees and charges.
Apartment
Available now
Cats, small dogs OK
Central air
In unit laundry
Forced air
Travel times
Looking to buy when your lease ends?
Consider a first-time homebuyer savings account designed to grow your down payment with up to a 6% match & a competitive APY.
Facts & features
Interior
Bedrooms & bathrooms
- Bedrooms: 2
- Bathrooms: 2
- Full bathrooms: 2
Heating
- Forced Air
Cooling
- Central Air
Appliances
- Included: Dishwasher, Dryer, Microwave, Refrigerator, Stove, Washer
- Laundry: In Unit
Interior area
- Total interior livable area: 1,170 sqft
Property
Parking
- Details: Contact manager
Features
- Exterior features: Exhaust Hood, Heating system: Forced Air, More Than One Year Lease, One Year Lease
Details
- Parcel number: 09212951600002010
Construction
Type & style
- Home type: Apartment
- Property subtype: Apartment
Building
Management
- Pets allowed: Yes
Community & HOA
Location
- Region: Altamonte Springs
Financial & listing details
- Lease term: More Than One Year Lease,One Year Lease
Price history
| Date | Event | Price |
|---|---|---|
| 11/10/2025 | Price change | $1,600-11.1%$1/sqft |
Source: Zillow Rentals | ||
| 11/3/2025 | Listed for rent | $1,800$2/sqft |
Source: Zillow Rentals | ||
| 10/3/2025 | Sold | $169,000-5.6%$144/sqft |
Source: | ||
| 9/3/2025 | Pending sale | $179,000$153/sqft |
Source: | ||
| 7/31/2025 | Listed for sale | $179,000+37.7%$153/sqft |
Source: | ||

