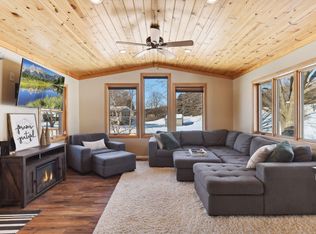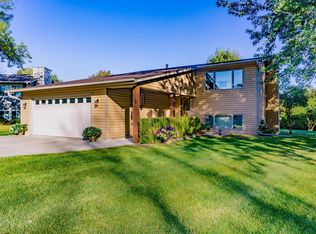Closed
$398,800
670 Saxony Cir, Chaska, MN 55318
4beds
2,540sqft
Single Family Residence
Built in 1986
0.25 Acres Lot
$422,900 Zestimate®
$157/sqft
$2,781 Estimated rent
Home value
$422,900
$402,000 - $444,000
$2,781/mo
Zestimate® history
Loading...
Owner options
Explore your selling options
What's special
Wonderful & spacious plan with vaults, beautifully updated kitchen w/center island, granite counters, and SS appliances. Living room offering large picture window and cozy fireplace adjacent to kitchen. Nice sized dining area with large family room all on upper level. Four nice sized bedrooms, 2 updated baths. Amazing lover level amusement room as well as play area. Many updates in home including 4¼ inch baseboard trim, enameled woodwork, LVT flooring, hwd floors upper level, mechanicals, new water heater and updated radon system, lighting & painting. Oversized 2 car garage and paver walkway. Conveniently located in a quiet cul-de-sac. Close to many parks and trails. This is one you’ll enjoy!
Zillow last checked: 8 hours ago
Listing updated: May 06, 2025 at 03:22am
Listed by:
Ryan M Platzke 952-942-7777,
Coldwell Banker Realty,
Barry L Libengood 952-934-5400
Bought with:
Lindsey R Ronning
Keller Williams Realty Integrity
Mark Johnson
Source: NorthstarMLS as distributed by MLS GRID,MLS#: 6409783
Facts & features
Interior
Bedrooms & bathrooms
- Bedrooms: 4
- Bathrooms: 2
- Full bathrooms: 1
- 3/4 bathrooms: 1
Bedroom 1
- Level: Upper
- Area: 130 Square Feet
- Dimensions: 13x10
Bedroom 2
- Level: Upper
- Area: 130 Square Feet
- Dimensions: 13x10
Bedroom 3
- Level: Lower
- Area: 154 Square Feet
- Dimensions: 14x11
Bedroom 4
- Level: Lower
- Area: 143 Square Feet
- Dimensions: 13x11
Dining room
- Level: Upper
- Area: 110 Square Feet
- Dimensions: 11x10
Family room
- Level: Upper
- Area: 228 Square Feet
- Dimensions: 19x12
Family room
- Level: Lower
- Area: 160 Square Feet
- Dimensions: 16x10
Kitchen
- Level: Upper
- Area: 198 Square Feet
- Dimensions: 18x11
Laundry
- Level: Lower
- Area: 80 Square Feet
- Dimensions: 10x8
Living room
- Level: Upper
- Area: 156 Square Feet
- Dimensions: 13x12
Patio
- Level: Lower
- Area: 110 Square Feet
- Dimensions: 11x10
Play room
- Level: Lower
- Area: 110 Square Feet
- Dimensions: 11x10
Heating
- Forced Air
Cooling
- Central Air
Appliances
- Included: Dishwasher, Range, Refrigerator, Water Softener Owned
Features
- Basement: Block,Walk-Out Access
- Number of fireplaces: 1
- Fireplace features: Living Room
Interior area
- Total structure area: 2,540
- Total interior livable area: 2,540 sqft
- Finished area above ground: 1,270
- Finished area below ground: 1,270
Property
Parking
- Total spaces: 2
- Parking features: Attached, Asphalt, Insulated Garage
- Attached garage spaces: 2
- Details: Garage Dimensions (22x22)
Accessibility
- Accessibility features: None
Features
- Levels: Multi/Split
Lot
- Size: 0.25 Acres
Details
- Foundation area: 1270
- Parcel number: 302650240
- Zoning description: Residential-Single Family
Construction
Type & style
- Home type: SingleFamily
- Property subtype: Single Family Residence
Materials
- Brick/Stone, Fiber Board, Block, Frame
Condition
- Age of Property: 39
- New construction: No
- Year built: 1986
Utilities & green energy
- Electric: Circuit Breakers
- Gas: Natural Gas
- Sewer: City Sewer/Connected
- Water: City Water/Connected
Community & neighborhood
Location
- Region: Chaska
- Subdivision: Hundertmark Heights 1st Add
HOA & financial
HOA
- Has HOA: Yes
- HOA fee: $290 annually
- Services included: Other, Maintenance Grounds
- Association name: Jonathan Assoc
- Association phone: 952-448-4700
Price history
| Date | Event | Price |
|---|---|---|
| 1/29/2024 | Listing removed | -- |
Source: Zillow Rentals | ||
| 10/3/2023 | Sold | $398,8000%$157/sqft |
Source: | ||
| 9/3/2023 | Pending sale | $398,900$157/sqft |
Source: | ||
| 8/29/2023 | Price change | $398,900-4.8%$157/sqft |
Source: | ||
| 8/29/2023 | Listed for rent | $2,970$1/sqft |
Source: Zillow Rentals | ||
Public tax history
| Year | Property taxes | Tax assessment |
|---|---|---|
| 2024 | $4,390 +8.6% | $390,700 +3.8% |
| 2023 | $4,044 +20% | $376,500 +3.7% |
| 2022 | $3,370 +5.8% | $362,900 +30.5% |
Find assessor info on the county website
Neighborhood: 55318
Nearby schools
GreatSchools rating
- 6/10Jonathan Elementary SchoolGrades: K-5Distance: 0.9 mi
- 7/10Chaska Middle School EastGrades: 6-8Distance: 1.3 mi
- 9/10Chaska High SchoolGrades: 8-12Distance: 1.4 mi
Get a cash offer in 3 minutes
Find out how much your home could sell for in as little as 3 minutes with a no-obligation cash offer.
Estimated market value
$422,900
Get a cash offer in 3 minutes
Find out how much your home could sell for in as little as 3 minutes with a no-obligation cash offer.
Estimated market value
$422,900

