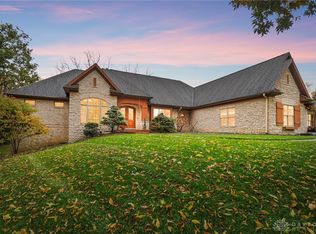Sold for $371,285 on 09/08/23
$371,285
670 Shepherd Rd, Xenia, OH 45385
4beds
4,484sqft
Single Family Residence
Built in 1988
1.23 Acres Lot
$514,000 Zestimate®
$83/sqft
$3,298 Estimated rent
Home value
$514,000
$468,000 - $571,000
$3,298/mo
Zestimate® history
Loading...
Owner options
Explore your selling options
What's special
Private suburban living on over 1.acre lot. No front, rear neighbors, no neighbor to R. Semi wooded spacious front. Home offers 2 story stone front and wooded sides and rear. Double patio/side entrance. 2 Car deep side entry attached garage. Main floor offers: Large living room, kitchen w/all appliances and plenty of storage, Lg. breakfast nook, game room, Open family room w/WBFP, dining room, office space, laundry room leading into garage, 1/2 bath. Second floor offers Huge master bedroom w/ full private bath, extra master bedroom leading to floored in attic space, 2 other bedrooms, and additional 2nd full bath. Home built on slab. Electric heat and C/A, well and septic. Home priced to sell well below typical area values. Needs TLC but instant sweat equity. Home will be sold strictly as is. No type of contingencies accepted. Cash or conventional financing only. Must have proof of funds with offer-no exceptions. Rooms sizes approximate. Make your own due diligence. Xenia address but sugarcreek township location. Step up and call NOW!
Zillow last checked: 8 hours ago
Listing updated: May 10, 2024 at 02:54am
Listed by:
J. Steve Strong (937)426-0800,
Irongate Inc.
Bought with:
Jeff S Probst, 2009003769
Keller Williams Community Part
Source: DABR MLS,MLS#: 886773 Originating MLS: Dayton Area Board of REALTORS
Originating MLS: Dayton Area Board of REALTORS
Facts & features
Interior
Bedrooms & bathrooms
- Bedrooms: 4
- Bathrooms: 3
- Full bathrooms: 2
- 1/2 bathrooms: 1
- Main level bathrooms: 1
Bedroom
- Level: Second
- Dimensions: 18 x 15
Bedroom
- Level: Second
- Dimensions: 12 x 10
Bedroom
- Level: Second
- Dimensions: 12 x 10
Bedroom
- Level: Second
- Dimensions: 16 x 13
Breakfast room nook
- Level: Main
- Dimensions: 12 x 12
Dining room
- Level: Main
- Dimensions: 12 x 10
Family room
- Level: Main
- Dimensions: 18 x 14
Game room
- Level: Main
- Dimensions: 15 x 12
Kitchen
- Level: Main
- Dimensions: 15 x 12
Living room
- Level: Main
- Dimensions: 20 x 15
Office
- Level: Main
- Dimensions: 12 x 10
Utility room
- Level: Main
- Dimensions: 11 x 9
Heating
- Electric, Forced Air
Cooling
- Central Air
Appliances
- Included: Cooktop, Dishwasher, Disposal, Refrigerator, Electric Water Heater
Features
- Ceiling Fan(s), Cathedral Ceiling(s), Pantry, Walk-In Closet(s)
- Number of fireplaces: 1
- Fireplace features: One, Wood Burning
Interior area
- Total structure area: 4,484
- Total interior livable area: 4,484 sqft
Property
Parking
- Total spaces: 2
- Parking features: Attached, Garage, Two Car Garage, Garage Door Opener
- Attached garage spaces: 2
Features
- Levels: Two
- Stories: 2
- Patio & porch: Deck, Patio
- Exterior features: Deck, Patio, Storage
Lot
- Size: 1.23 Acres
- Dimensions: 1.23
Details
- Additional structures: Shed(s)
- Parcel number: L33000200300011500
- Zoning: Residential
- Zoning description: Residential
- Special conditions: Real Estate Owned
Construction
Type & style
- Home type: SingleFamily
- Architectural style: Traditional
- Property subtype: Single Family Residence
Materials
- Stone, Wood Siding
- Foundation: Slab
Condition
- Year built: 1988
Utilities & green energy
- Sewer: Septic Tank
- Water: Well
- Utilities for property: Septic Available, Water Available, Cable Available
Community & neighborhood
Security
- Security features: Smoke Detector(s)
Location
- Region: Xenia
Other
Other facts
- Listing terms: Conventional
- Ownership: Corporate Owned
Price history
| Date | Event | Price |
|---|---|---|
| 9/8/2023 | Sold | $371,285+0.2%$83/sqft |
Source: | ||
| 7/11/2023 | Pending sale | $370,500$83/sqft |
Source: DABR MLS #886773 | ||
| 6/29/2023 | Price change | $370,500-5%$83/sqft |
Source: DABR MLS #886773 | ||
| 5/27/2023 | Listed for sale | $390,000+62.5%$87/sqft |
Source: DABR MLS #886773 | ||
| 3/21/2019 | Listing removed | $240,000$54/sqft |
Source: Borror Properties Real Estate, LLC #10566150 | ||
Public tax history
| Year | Property taxes | Tax assessment |
|---|---|---|
| 2023 | $7,342 -15.8% | $119,640 -5.9% |
| 2022 | $8,715 -1% | $127,090 |
| 2021 | $8,800 -0.6% | $127,090 |
Find assessor info on the county website
Neighborhood: 45385
Nearby schools
GreatSchools rating
- 9/10Bellbrook Middle SchoolGrades: 5-9Distance: 2.1 mi
- 9/10Bellbrook High SchoolGrades: 9-12Distance: 2.2 mi
- 6/10Bell Creek Intermediate SchoolGrades: 3-6Distance: 2.4 mi
Schools provided by the listing agent
- District: Sugarcreek
Source: DABR MLS. This data may not be complete. We recommend contacting the local school district to confirm school assignments for this home.

Get pre-qualified for a loan
At Zillow Home Loans, we can pre-qualify you in as little as 5 minutes with no impact to your credit score.An equal housing lender. NMLS #10287.
Sell for more on Zillow
Get a free Zillow Showcase℠ listing and you could sell for .
$514,000
2% more+ $10,280
With Zillow Showcase(estimated)
$524,280

