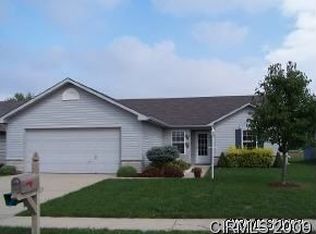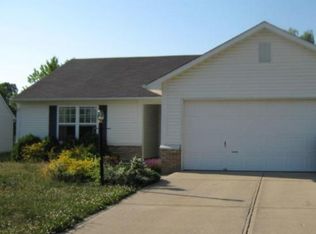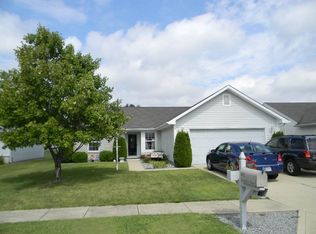Are you looking for more space with no steps to climb? Look no further, this very nice very well kept 3 bedroom 2 bath Ranch style home offers a spilt floor plan. Two bedrooms with walk in closets, a full bath, nice den or office with pocket doors for privacy, all on one side of this beautiful home. Very large master bedroom with huge walk in closet, nice full bath on the other side. Separating the Master area and the kids area is a Huge Great room with skylight and a pass through to the kitchen, large dining room with nice large windows, Large Kitchen with nice sized eating area, sliding doors open to a back patio. Separate utility room off the kitchen takes you straight to the 2 car attached garage, this also has a very well maintained yard. This home is a must see, call and make an appointment today
This property is off market, which means it's not currently listed for sale or rent on Zillow. This may be different from what's available on other websites or public sources.


