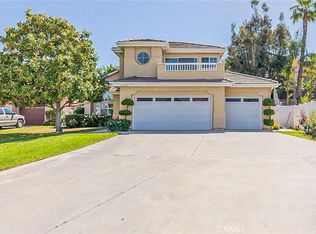Beautiful Property with a Scenic View Located in Corona Hills on an extra large Cul De Sac for extra privacy. Beautiful Upgrades with Open Floor Plan, Indoor Laundry Room with Cabinets, Dining Area with Beautiful Chandelier, Spacious Large Kitchen with Lots of Cabinets, Custom Countertops throughout and an Island Open to Family Room with Fireplace with a wall mounted Smart TV and Sliding Door to Backyard. Vaulted Ceilings, Extra Large Master Bedroom with a View, Extra Large Walk In Closet and Walk in Shower. Large Closets and and plenty of storage space. Windows for natural lighting throughout. Upgrades include Paint, Floors, Kitchen with Special Counters, Stainless Steel Appliances, Fixtures and Hardware. Energy efficient LED lights, USB Connect in Kitchen, Alarm Ready and HVAC. Home has 3 separate Whole House Fans. Backyard is Large and Private with a Covered Patio for those Relaxing Days. Direct Access to 3-Car Garage. Great Neighborhood with Walking Trails that lead to Nice Parks. Located within close to Great Shopping Centers, Restaurants, Entertainment and Easy Commute and Freeway friendly. This home is very well maintained!
House for rent
$4,000/mo
670 Stoney Creek Cir, Corona, CA 92879
4beds
2,062sqft
Price may not include required fees and charges.
Singlefamily
Available now
-- Pets
Central air, ceiling fan
Gas dryer hookup laundry
3 Attached garage spaces parking
Forced air, fireplace
What's special
Scenic viewWindows for natural lightingWalk in closetOpen floor planWalk in showerUsb connect in kitchenCustom countertops
- 8 days
- on Zillow |
- -- |
- -- |
Travel times
Add up to $600/yr to your down payment
Consider a first-time homebuyer savings account designed to grow your down payment with up to a 6% match & 4.15% APY.
Facts & features
Interior
Bedrooms & bathrooms
- Bedrooms: 4
- Bathrooms: 3
- Full bathrooms: 2
- 1/2 bathrooms: 1
Rooms
- Room types: Dining Room, Family Room
Heating
- Forced Air, Fireplace
Cooling
- Central Air, Ceiling Fan
Appliances
- Included: Dishwasher, Disposal, Dryer, Microwave, Oven, Refrigerator, Washer
- Laundry: Gas Dryer Hookup, In Unit, Laundry Room, Washer Hookup
Features
- All Bedrooms Up, Breakfast Bar, Cathedral Ceiling(s), Ceiling Fan(s), Open Floorplan, Recessed Lighting, Separate/Formal Dining Room, Walk In Closet, Walk-In Closet(s)
- Flooring: Laminate
- Has fireplace: Yes
Interior area
- Total interior livable area: 2,062 sqft
Property
Parking
- Total spaces: 3
- Parking features: Attached, Driveway, Garage, Covered
- Has attached garage: Yes
- Details: Contact manager
Features
- Stories: 2
- Exterior features: Contact manager
Details
- Parcel number: 115521020
Construction
Type & style
- Home type: SingleFamily
- Property subtype: SingleFamily
Materials
- Roof: Tile
Condition
- Year built: 1996
Community & HOA
Location
- Region: Corona
Financial & listing details
- Lease term: 12 Months
Price history
| Date | Event | Price |
|---|---|---|
| 7/26/2025 | Listed for rent | $4,000$2/sqft |
Source: CRMLS #CV25168158 | ||
| 7/22/2021 | Sold | $751,000+11.3%$364/sqft |
Source: Public Record | ||
| 6/23/2021 | Contingent | $675,000$327/sqft |
Source: | ||
| 6/11/2021 | Listed for sale | $675,000+92.9%$327/sqft |
Source: | ||
| 9/18/2013 | Sold | $350,000+12.9%$170/sqft |
Source: Public Record | ||
![[object Object]](https://photos.zillowstatic.com/fp/ccbe8a1cec98da1384480fc7185cada7-p_i.jpg)
