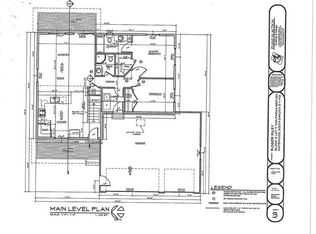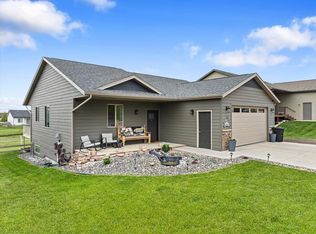Sold for $400,000 on 08/22/24
$400,000
670 Teton Way, Whitewood, SD 57793
4beds
2,336sqft
Site Built
Built in 2020
7,405.2 Square Feet Lot
$408,600 Zestimate®
$171/sqft
$3,265 Estimated rent
Home value
$408,600
Estimated sales range
Not available
$3,265/mo
Zestimate® history
Loading...
Owner options
Explore your selling options
What's special
Listed by Suzanne White Keller Williams Realty BH 605-390-0137. Welcome to this stunning ranch-style home built in 2020, offering a perfect blend of modern features and timeless design. This property boasts 4 bedrooms, 3 bathrooms including a master bathroom, and a spacious walk-in closet. Step inside to discover a well-appointed kitchen with a pantry for all your storage needs, perfect for the home chef and entertaining guests. The open floor plan seamlessly connects the kitchen to the living areas, creating an inviting space for family gatherings and relaxation. Outside, enjoy the privacy and tranquility of a fully fenced backyard enclosed with a beautiful wood fence, providing a safe space for children and pets to play. Additionally, the property features a charming covered front porch, perfect for enjoying your morning coffee or welcoming guests while sheltered from the elements. Don't miss the opportunity to make this property your own and enjoy the comfort and convenience it has to offer. Buyer and buyers agent to verify square footage and all information. Square footage per builders floorplan.
Zillow last checked: 8 hours ago
Listing updated: August 23, 2024 at 11:29am
Listed by:
Suzanne White,
Keller Williams Realty Black Hills RC
Bought with:
NON MEMBER
NON-MEMBER OFFICE
Source: Mount Rushmore Area AOR,MLS#: 80579
Facts & features
Interior
Bedrooms & bathrooms
- Bedrooms: 4
- Bathrooms: 3
- Full bathrooms: 3
- Main level bathrooms: 2
- Main level bedrooms: 2
Primary bedroom
- Level: Main
- Area: 182
- Dimensions: 14 x 13
Bedroom 2
- Level: Main
- Area: 108
- Dimensions: 9 x 12
Bedroom 3
- Level: Lower
- Area: 154
- Dimensions: 11 x 14
Bedroom 4
- Level: Lower
Dining room
- Level: Main
- Area: 91
- Dimensions: 13 x 7
Kitchen
- Level: Main
Living room
- Level: Main
- Area: 266
- Dimensions: 19 x 14
Heating
- Natural Gas, Electric, Forced Air, Radiant Ceiling
Cooling
- Refrig. C/Air
Appliances
- Included: Dishwasher, Disposal, Refrigerator, Gas Range Oven, Washer, Dryer, Water Softener Rented
- Laundry: Main Level
Features
- Vaulted Ceiling(s), Walk-In Closet(s)
- Flooring: Carpet, Vinyl
- Windows: Window Coverings(Some)
- Basement: Finished
- Number of fireplaces: 1
- Fireplace features: None
Interior area
- Total structure area: 2,336
- Total interior livable area: 2,336 sqft
Property
Parking
- Total spaces: 2
- Parking features: Two Car, Attached, Garage Door Opener
- Attached garage spaces: 2
Features
- Patio & porch: Porch Covered, Covered Patio, Open Deck, Covered Stoop
- Exterior features: Sprinkler System
- Fencing: Wood
Lot
- Size: 7,405 sqft
- Features: Lawn
Details
- Additional structures: Shed(s)
- Parcel number: 297500030008000
Construction
Type & style
- Home type: SingleFamily
- Architectural style: Ranch
- Property subtype: Site Built
Materials
- Frame
- Foundation: Poured Concrete Fd.
- Roof: Composition
Condition
- Year built: 2020
Community & neighborhood
Security
- Security features: Smoke Detector(s)
Location
- Region: Whitewood
- Subdivision: Twin Parks
Other
Other facts
- Listing terms: Cash,New Loan
- Road surface type: Paved
Price history
| Date | Event | Price |
|---|---|---|
| 8/22/2024 | Sold | $400,000$171/sqft |
Source: | ||
| 6/14/2024 | Contingent | $400,000$171/sqft |
Source: | ||
| 6/12/2024 | Listed for sale | $400,000+74%$171/sqft |
Source: | ||
| 11/30/2020 | Sold | $229,924$98/sqft |
Source: Agent Provided | ||
Public tax history
| Year | Property taxes | Tax assessment |
|---|---|---|
| 2025 | $4,365 +2.6% | $365,990 +20.3% |
| 2024 | $4,256 +8.5% | $304,230 +11% |
| 2023 | $3,923 +4.6% | $274,090 +20.2% |
Find assessor info on the county website
Neighborhood: 57793
Nearby schools
GreatSchools rating
- 7/10Whitewood Elementary - 04Grades: PK-5Distance: 0.4 mi
- 5/10Williams Middle School - 02Grades: 5-8Distance: 6.7 mi
- 7/10Brown High School - 01Grades: 9-12Distance: 8.8 mi

Get pre-qualified for a loan
At Zillow Home Loans, we can pre-qualify you in as little as 5 minutes with no impact to your credit score.An equal housing lender. NMLS #10287.

