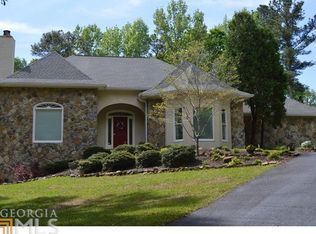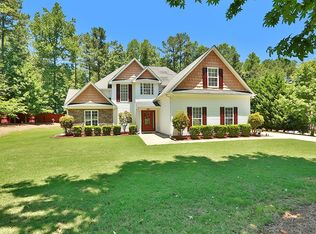Closed
$465,000
670 Vaughn Rd, Newnan, GA 30265
3beds
2,266sqft
Single Family Residence
Built in 2002
3.25 Acres Lot
$460,600 Zestimate®
$205/sqft
$2,440 Estimated rent
Home value
$460,600
$419,000 - $507,000
$2,440/mo
Zestimate® history
Loading...
Owner options
Explore your selling options
What's special
AWESOME, ONE STORY FAMILY HOME, CUSTOM BUILT ON A FULL BASEMENT IN THE NORTHGATE HIGH SCHOOL DISTRICT OF COWETA, CO GA. LOCATED ON A VERY PRIVATE, 3.25 ACRE TRACT. BRAND NEW, ARCHITECTURAL, CLASS III (Impact resistant)SHINGLES ON THE ROOF WITH A LIMITED LIFETIME WARRANTY. FRESH INTERIOR AND EXTERIOR PAINT. HARDWOOD FLOORING. LARGE, ROCKING CHAIR FRONT PORCH. LARGE VAULTED FAMILY ROOM FEATURING A COZY FIREPLACE WITH BRICK HEARTH & FACE. GOURMET KITCHEN WITH STAINLESS STEEL APPLIANCES INCLUDING A COSMO 6 BURNER GAS COOKTOP, BOSCH DOUBLE OVEN AND CUSTOM MAPLE CABINETS. BREAKFAST AREA & ADDITIONAL SITTING AREA TO ENJOY THE VIEW OUT BACK. LARGE MASTER BEDROOM WITH HIS & HER CLOSETS. MASTER BATH FEATURES A SEPARATE JACUZZI TUB & SHOWER AND A DOUBLE VANITY. THIS SPLIT BEDROOM PLAN HAS TWO SECONDARY BEDROOMS AND A FULL BATH. MUDROOM/LAUNDRY ENTRANCE OFF THE RIGHT SIDE OF THE HOME. 2 50 GALLON, ELECTRIC WATER HEATERS. THE FULL BASEMENT IS STUDDED FOR FUTURE FINISHED ROOMS. PLUMBING AND ELECTRICAL ARE ALREADY IN PLACE FOR AN INLAW SUITE TO INCLUDE A KITCHEN AND WASHING MACHINE & DRYER HOOKUP. A FULL BATH IS ALREADY COMPLETED. TRUSS FLOORING TO ALLOW FOR EASY INSTALLATION OF HVAC DUCTWORK & ADDITIONAL ELECTRICAL AND FIXTURES FOR FUTURE ROOMS AND STILL MAINTAIN A 9 FOOT CEILING HEIGHT. THE BASEMENT IS FULLY DAYLIGHT ON THE BACK WITH AMPLE WINDOWS AND DOORS FOR GREAT NATURAL LIGHTING. ENJOY GRILLING OR RELAXING ON THE LARGE, CUSTOM DECK ON THE REAR. VERY CONVENIENT ACCESS TO NEWNAN, SHARPSBURG AND PEACHTREE CITY. GREAT ACCESS TO THE INTERSTATE FOR A QUICK COMMUTE TO HARTSFIELD-JACKSON INTERNATIONAL AIRPORT OR ATLANTA.
Zillow last checked: 8 hours ago
Listing updated: August 28, 2025 at 11:06am
Listed by:
Daniel C Odom 770-560-4399,
Your Home Sold Guaranteed Realty
Bought with:
Gabrielle Mason, 203410
Atlanta Communities
Source: GAMLS,MLS#: 10574459
Facts & features
Interior
Bedrooms & bathrooms
- Bedrooms: 3
- Bathrooms: 3
- Full bathrooms: 3
- Main level bathrooms: 2
- Main level bedrooms: 3
Dining room
- Features: Separate Room
Kitchen
- Features: Breakfast Bar
Heating
- Forced Air, Natural Gas
Cooling
- Ceiling Fan(s), Central Air
Appliances
- Included: Convection Oven, Cooktop, Dishwasher, Double Oven, Electric Water Heater, Stainless Steel Appliance(s)
- Laundry: Mud Room
Features
- Double Vanity, Master On Main Level, Separate Shower, Split Bedroom Plan, Tile Bath, Vaulted Ceiling(s)
- Flooring: Carpet, Hardwood, Tile
- Windows: Double Pane Windows
- Basement: Bath Finished,Concrete,Daylight,Full,Interior Entry,Unfinished
- Attic: Pull Down Stairs
- Number of fireplaces: 1
- Fireplace features: Factory Built, Family Room
Interior area
- Total structure area: 2,266
- Total interior livable area: 2,266 sqft
- Finished area above ground: 2,266
- Finished area below ground: 0
Property
Parking
- Total spaces: 2
- Parking features: Attached, Garage, Garage Door Opener, Kitchen Level, Side/Rear Entrance
- Has attached garage: Yes
Features
- Levels: One
- Stories: 1
- Patio & porch: Deck, Porch
- Has spa: Yes
- Spa features: Bath
Lot
- Size: 3.25 Acres
- Features: Private
Details
- Additional structures: Shed(s)
- Parcel number: 120 6057 014
Construction
Type & style
- Home type: SingleFamily
- Architectural style: Ranch
- Property subtype: Single Family Residence
Materials
- Other
- Roof: Composition
Condition
- Resale
- New construction: No
- Year built: 2002
Utilities & green energy
- Sewer: Septic Tank
- Water: Public
- Utilities for property: Cable Available, Electricity Available, High Speed Internet, Natural Gas Available, Phone Available, Water Available
Community & neighborhood
Community
- Community features: None
Location
- Region: Newnan
- Subdivision: The Homestead
Other
Other facts
- Listing agreement: Exclusive Right To Sell
- Listing terms: Cash,Conventional,FHA,VA Loan
Price history
| Date | Event | Price |
|---|---|---|
| 8/28/2025 | Sold | $465,000$205/sqft |
Source: | ||
| 8/3/2025 | Pending sale | $465,000$205/sqft |
Source: | ||
| 7/30/2025 | Listed for sale | $465,000+3.3%$205/sqft |
Source: | ||
| 7/22/2025 | Listing removed | $450,000$199/sqft |
Source: | ||
| 7/8/2025 | Pending sale | $450,000$199/sqft |
Source: | ||
Public tax history
| Year | Property taxes | Tax assessment |
|---|---|---|
| 2025 | $4,233 +3.4% | $185,721 +2.7% |
| 2024 | $4,092 +16% | $180,884 +22.3% |
| 2023 | $3,526 -0.8% | $147,853 +5.9% |
Find assessor info on the county website
Neighborhood: 30265
Nearby schools
GreatSchools rating
- 7/10Thomas Crossroads Elementary SchoolGrades: PK-5Distance: 1 mi
- 7/10Blake Bass Middle SchoolGrades: 6-8Distance: 3.3 mi
- 8/10Northgate High SchoolGrades: 9-12Distance: 3.3 mi
Schools provided by the listing agent
- Elementary: Thomas Crossroads
- Middle: Arnall
- High: Northgate
Source: GAMLS. This data may not be complete. We recommend contacting the local school district to confirm school assignments for this home.
Get a cash offer in 3 minutes
Find out how much your home could sell for in as little as 3 minutes with a no-obligation cash offer.
Estimated market value$460,600
Get a cash offer in 3 minutes
Find out how much your home could sell for in as little as 3 minutes with a no-obligation cash offer.
Estimated market value
$460,600

