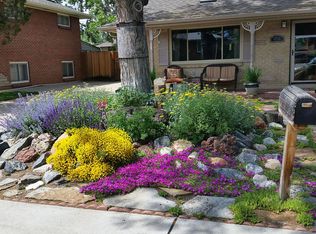Sold for $485,000 on 11/03/25
$485,000
6700 W 55th Avenue, Arvada, CO 80002
3beds
1,092sqft
Single Family Residence
Built in 1955
6,926 Square Feet Lot
$483,200 Zestimate®
$444/sqft
$2,416 Estimated rent
Home value
$483,200
$454,000 - $512,000
$2,416/mo
Zestimate® history
Loading...
Owner options
Explore your selling options
What's special
Welcome to your dream home at 6700 W 55th Avenue with an incredible new price! Come for a tour at our Open House Saturday. A charming brick ranch-style home nestled in the heart of Arvada, Colorado! This meticulously maintained property is perfect for those seeking low-maintenance living without sacrificing style or comfort. As you step inside, you'll be greeted by an inviting open floor plan that seamlessly connects the spacious living areas and stunning open kitchen ideal for entertaining. The abundance of natural light enhances the warm ambiance, making every corner feel welcoming. The kitchen is a chef's delight, equipped with modern appliances that make meal prep a breeze. Adjacent to the kitchen, the dining area flows effortlessly into the living space, creating a perfect environment for gatherings or quiet evenings at home. Step outside to discover a lovely backyard featuring a practical shed, providing ample storage for tools and outdoor equipment. This low-maintenance outdoor space allows you to spend more time enjoying life and less time on yard work. Location is everything, and this home will exceed your expectations! Imagine walking to Snooze, Cava and all the charm Olde Town Arvada has to offer! You will love the shops, coffee shops and community events. With easy access to I-70, commuting to Denver or exploring the beautiful Rocky Mountains is a breeze. Plus, The nearby RTD Light Rail station further enhances your connectivity, making it easy to explore all that the Denver Metro area has to offer or simple commuting. Don't miss this incredible opportunity to own a beautiful home in a prime location, combining comfort, convenience, and a low-maintenance lifestyle. Schedule your showing today and envision the endless possibilities that await you at 6700 W 55th Avenue!
Zillow last checked: 8 hours ago
Listing updated: November 04, 2025 at 12:12pm
Listed by:
Kathryn Tighe 720-327-9350 kathryn.tighe@theagencyRE.com,
The Agency - Denver
Bought with:
Brandon Christian, 100031557
You 1st Realty
Source: REcolorado,MLS#: 9472680
Facts & features
Interior
Bedrooms & bathrooms
- Bedrooms: 3
- Bathrooms: 1
- Full bathrooms: 1
- Main level bathrooms: 1
- Main level bedrooms: 3
Bedroom
- Level: Main
- Area: 121 Square Feet
- Dimensions: 11 x 11
Bedroom
- Level: Main
- Area: 100 Square Feet
- Dimensions: 10 x 10
Bathroom
- Level: Main
- Area: 35 Square Feet
- Dimensions: 7 x 5
Other
- Level: Main
- Area: 168 Square Feet
- Dimensions: 14 x 12
Dining room
- Level: Main
- Area: 72 Square Feet
- Dimensions: 9 x 8
Family room
- Level: Main
- Area: 288 Square Feet
- Dimensions: 16 x 18
Kitchen
- Level: Main
- Area: 108 Square Feet
- Dimensions: 9 x 12
Laundry
- Level: Main
- Area: 30 Square Feet
- Dimensions: 6 x 5
Heating
- Forced Air
Cooling
- None
Appliances
- Included: Cooktop, Dishwasher, Disposal, Dryer, Oven, Refrigerator, Washer
Features
- Ceiling Fan(s), Eat-in Kitchen, Granite Counters, Kitchen Island, No Stairs
- Flooring: Carpet, Tile, Wood
- Basement: Crawl Space
Interior area
- Total structure area: 1,092
- Total interior livable area: 1,092 sqft
- Finished area above ground: 1,092
Property
Parking
- Total spaces: 2
- Parking features: Concrete
- Details: Off Street Spaces: 2
Features
- Levels: One
- Stories: 1
- Patio & porch: Covered, Front Porch, Patio
- Exterior features: Private Yard
- Fencing: Full
Lot
- Size: 6,926 sqft
- Features: Level
Details
- Parcel number: 005759
- Special conditions: Standard
Construction
Type & style
- Home type: SingleFamily
- Property subtype: Single Family Residence
Materials
- Brick
- Foundation: Concrete Perimeter
- Roof: Composition
Condition
- Year built: 1955
Utilities & green energy
- Sewer: Public Sewer
- Water: Public
- Utilities for property: Cable Available
Community & neighborhood
Location
- Region: Arvada
- Subdivision: Old Town Arvada
Other
Other facts
- Listing terms: Cash,Conventional,FHA,VA Loan
- Ownership: Individual
- Road surface type: Paved
Price history
| Date | Event | Price |
|---|---|---|
| 11/3/2025 | Sold | $485,000-2%$444/sqft |
Source: | ||
| 9/24/2025 | Pending sale | $495,000$453/sqft |
Source: | ||
| 8/13/2025 | Price change | $495,000-1%$453/sqft |
Source: | ||
| 7/18/2025 | Price change | $500,000-1.8%$458/sqft |
Source: | ||
| 6/4/2025 | Price change | $509,000-1.2%$466/sqft |
Source: | ||
Public tax history
| Year | Property taxes | Tax assessment |
|---|---|---|
| 2024 | $2,826 +18.2% | $28,356 |
| 2023 | $2,390 -1.5% | $28,356 +18.9% |
| 2022 | $2,426 +11.5% | $23,840 -2.8% |
Find assessor info on the county website
Neighborhood: Columbine
Nearby schools
GreatSchools rating
- 4/10Secrest Elementary SchoolGrades: PK-5Distance: 1.2 mi
- 5/10Foster Dual Language PK-8Grades: PK-8Distance: 0.3 mi
- 3/10Arvada High SchoolGrades: 9-12Distance: 1.5 mi
Schools provided by the listing agent
- Elementary: Secrest
- Middle: Arvada K-8
- High: Arvada
- District: Jefferson County R-1
Source: REcolorado. This data may not be complete. We recommend contacting the local school district to confirm school assignments for this home.
Get a cash offer in 3 minutes
Find out how much your home could sell for in as little as 3 minutes with a no-obligation cash offer.
Estimated market value
$483,200
Get a cash offer in 3 minutes
Find out how much your home could sell for in as little as 3 minutes with a no-obligation cash offer.
Estimated market value
$483,200
