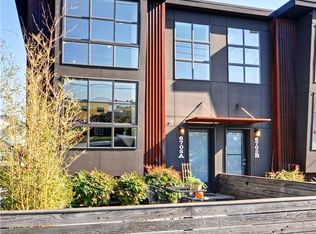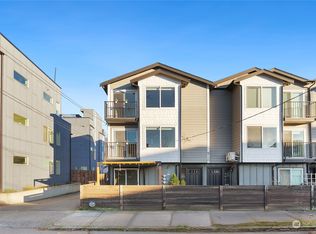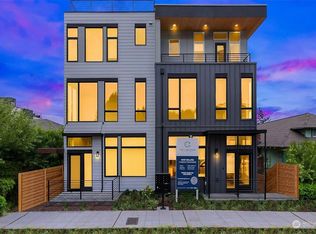Sold
Listed by:
Padraic J. Jordan,
Windermere Real Estate Co.
Bought with: Soria Real Estate
$525,000
6701 Carleton Avenue S #D, Seattle, WA 98108
3beds
1,560sqft
Townhouse
Built in 2005
1,389.56 Square Feet Lot
$521,300 Zestimate®
$337/sqft
$3,211 Estimated rent
Home value
$521,300
$480,000 - $563,000
$3,211/mo
Zestimate® history
Loading...
Owner options
Explore your selling options
What's special
Discover your sanctuary in this beautifully updated 2005 townhome, offering 1,560 square feet of stylish living space + 280sf EZ access garage/den-you decide. Upgrades inc. stunning quartz countertops & stainless steel appliances, making the kitchen a chef's delight. A huge living/dining room is complemented by large windows that flood the interior w/ natural light. Enhancements such as new lighting fixtures & fresh paint add a contemporary touch to the home. 3 spacious bedrooms w/ roomy closets & 2.5 baths. Sun-kissed west-facing patio, ideal for enjoying your morning coffee or evening gatherings. Why settle for shoebox-sized homes when this gem is just a short stroll from Georgetown's renowned restaurants and vibrant bar scene? No dues!!
Zillow last checked: 8 hours ago
Listing updated: August 01, 2025 at 04:01am
Listed by:
Padraic J. Jordan,
Windermere Real Estate Co.
Bought with:
Amber Soria, 24955
Soria Real Estate
Source: NWMLS,MLS#: 2346968
Facts & features
Interior
Bedrooms & bathrooms
- Bedrooms: 3
- Bathrooms: 3
- Full bathrooms: 1
- 3/4 bathrooms: 1
- 1/2 bathrooms: 1
- Main level bathrooms: 1
Bedroom
- Level: Lower
Bathroom three quarter
- Level: Lower
Other
- Level: Main
Dining room
- Level: Main
Entry hall
- Level: Lower
Kitchen with eating space
- Level: Main
Living room
- Level: Main
Heating
- Baseboard, Ductless, Electric
Cooling
- Ductless
Appliances
- Included: Dishwasher(s), Disposal, Dryer(s), Microwave(s), Refrigerator(s), Stove(s)/Range(s), Washer(s), Garbage Disposal, Water Heater: Electric, Water Heater Location: Closet in garage
Features
- Bath Off Primary, Dining Room
- Flooring: Ceramic Tile, Laminate, Vinyl
- Windows: Double Pane/Storm Window, Skylight(s)
- Basement: None
- Has fireplace: No
Interior area
- Total structure area: 1,560
- Total interior livable area: 1,560 sqft
Property
Parking
- Total spaces: 1
- Parking features: Attached Garage
- Attached garage spaces: 1
Features
- Levels: Multi/Split
- Entry location: Lower
- Patio & porch: Bath Off Primary, Double Pane/Storm Window, Dining Room, Skylight(s), Water Heater
- Has view: Yes
- View description: Territorial
Lot
- Size: 1,389 sqft
- Dimensions: 64 x 21
- Features: Paved, Sidewalk, Cable TV, Fenced-Partially, Patio
- Topography: Level
Details
- Parcel number: 8159100009
- Special conditions: Standard
- Other equipment: Leased Equipment: none
Construction
Type & style
- Home type: Townhouse
- Architectural style: Craftsman
- Property subtype: Townhouse
Materials
- Wood Siding, Wood Products
- Foundation: Poured Concrete
- Roof: Composition
Condition
- Good
- Year built: 2005
Utilities & green energy
- Electric: Company: City Light
- Sewer: Sewer Connected, Company: City of Seattle
- Water: Public, Company: City of Seattle
Community & neighborhood
Location
- Region: Seattle
- Subdivision: Georgetown
Other
Other facts
- Listing terms: Cash Out,Conventional,FHA,VA Loan
- Cumulative days on market: 59 days
Price history
| Date | Event | Price |
|---|---|---|
| 7/1/2025 | Sold | $525,000$337/sqft |
Source: | ||
| 5/16/2025 | Pending sale | $525,000$337/sqft |
Source: | ||
| 5/8/2025 | Price change | $525,000-4.5%$337/sqft |
Source: | ||
| 4/14/2025 | Price change | $549,900-3.4%$353/sqft |
Source: | ||
| 4/4/2025 | Price change | $569,000-7.5%$365/sqft |
Source: | ||
Public tax history
| Year | Property taxes | Tax assessment |
|---|---|---|
| 2024 | $6,286 +7.2% | $656,000 +5.8% |
| 2023 | $5,862 +6.2% | $620,000 -4.8% |
| 2022 | $5,520 +19.3% | $651,000 +30.5% |
Find assessor info on the county website
Neighborhood: Georgetown
Nearby schools
GreatSchools rating
- 8/10Van Asselt Elementary SchoolGrades: PK-5Distance: 1.8 mi
- 7/10Mercer Middle SchoolGrades: 6-8Distance: 1.6 mi
- 8/10Cleveland High SchoolGrades: 9-12Distance: 0.7 mi
Schools provided by the listing agent
- Middle: Mercer Mid
- High: Franklin High
Source: NWMLS. This data may not be complete. We recommend contacting the local school district to confirm school assignments for this home.

Get pre-qualified for a loan
At Zillow Home Loans, we can pre-qualify you in as little as 5 minutes with no impact to your credit score.An equal housing lender. NMLS #10287.
Sell for more on Zillow
Get a free Zillow Showcase℠ listing and you could sell for .
$521,300
2% more+ $10,426
With Zillow Showcase(estimated)
$531,726


