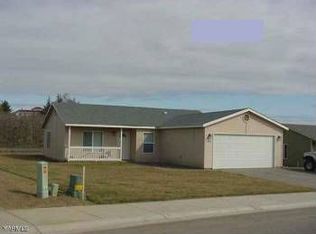Sold for $339,000
$339,000
6701 Crestfields Rd, Yakima, WA 98903
3beds
1,112sqft
Residential/Site Built, Single Family Residence
Built in 2007
6,534 Square Feet Lot
$342,800 Zestimate®
$305/sqft
$1,979 Estimated rent
Home value
$342,800
$315,000 - $374,000
$1,979/mo
Zestimate® history
Loading...
Owner options
Explore your selling options
What's special
Move-In Ready 3 Bed, 2 Bath Home in Sought-After West Valley Neighborhood!Welcome to your new home! This beautifully maintained 3-bedroom, 2-bathroom gem is located in one of West Valley's desirable neighborhoods. From the moment you arrive, you'll be impressed by the professional landscaping that adds curb appeal and charm.Step inside to find brand-new carpet in the bedrooms and a clean, inviting layout that's truly move-in ready. The home has been lovingly cared for, with pride of ownership evident in every detail. Whether you're relaxing in the spacious living areas or entertaining in the private backyard, this home offers comfort and functionality.With great schools, parks, and amenities nearby, this is a fantastic opportunity to own a home in a quiet, well-established community. Don't miss your chance to see this turnkey property--it won't last long!
Zillow last checked: 8 hours ago
Listing updated: October 31, 2025 at 04:45am
Listed by:
Rob Tranch 509-833-3162,
Keller Williams Yakima Valley
Bought with:
Stephanie Suzann Smith, 21030021
RE/MAX, The Collective
Candi Magana, 24014316
RE/MAX, The Collective
Source: YARMLS,MLS#: 25-2284
Facts & features
Interior
Bedrooms & bathrooms
- Bedrooms: 3
- Bathrooms: 2
- Full bathrooms: 2
Primary bedroom
- Features: Full Bath, Walk-In Closet(s)
- Level: Main
Dining room
- Features: Bar, Formal
Kitchen
- Features: Free Stand R/O
Heating
- Electric, Forced Air
Cooling
- Central Air
Appliances
- Included: Dishwasher, Disposal, Dryer, Range Hood, Microwave, Range, Refrigerator, Washer
Features
- Flooring: See Remarks, Carpet, Vinyl
- Basement: None
Interior area
- Total structure area: 1,112
- Total interior livable area: 1,112 sqft
Property
Parking
- Total spaces: 2
- Parking features: Attached, See Remarks, Off Street
- Attached garage spaces: 2
Features
- Levels: One
- Stories: 1
- Exterior features: See Remarks, Garden
- Fencing: Back Yard,Partial
- Has view: Yes
- Frontage length: 0.00
Lot
- Size: 6,534 sqft
- Features: Paved, Sprinkler Full, Views, Landscaped, 0 - .25 Acres
Details
- Parcel number: 18133244514
- Zoning: R1
- Zoning description: Single Fam Res
Construction
Type & style
- Home type: SingleFamily
- Property subtype: Residential/Site Built, Single Family Residence
Materials
- Frame
- Foundation: Concrete Perimeter
- Roof: Composition
Condition
- New construction: No
- Year built: 2007
Utilities & green energy
- Water: Public
- Utilities for property: Sewer Connected
Community & neighborhood
Location
- Region: Yakima
Other
Other facts
- Listing terms: Cash,Conventional,FHA,VA Loan
Price history
| Date | Event | Price |
|---|---|---|
| 10/29/2025 | Sold | $339,000$305/sqft |
Source: | ||
| 9/28/2025 | Pending sale | $339,000$305/sqft |
Source: | ||
| 9/26/2025 | Price change | $339,000-3.1%$305/sqft |
Source: | ||
| 9/10/2025 | Price change | $349,900-2.8%$315/sqft |
Source: | ||
| 8/14/2025 | Listed for sale | $360,000+105.7%$324/sqft |
Source: | ||
Public tax history
| Year | Property taxes | Tax assessment |
|---|---|---|
| 2024 | $2,828 -5.8% | $337,500 +11.5% |
| 2023 | $3,002 +0.9% | $302,600 +22.7% |
| 2022 | $2,974 +206.1% | $246,600 +36.5% |
Find assessor info on the county website
Neighborhood: Ahtanum
Nearby schools
GreatSchools rating
- 7/10Cottonwood Elementary SchoolGrades: K-5Distance: 2.2 mi
- 6/10West Valley Jr High SchoolGrades: 6-8Distance: 0.9 mi
- 6/10West Valley High SchoolGrades: 9-12Distance: 2 mi
Get pre-qualified for a loan
At Zillow Home Loans, we can pre-qualify you in as little as 5 minutes with no impact to your credit score.An equal housing lender. NMLS #10287.
Sell with ease on Zillow
Get a Zillow Showcase℠ listing at no additional cost and you could sell for —faster.
$342,800
2% more+$6,856
With Zillow Showcase(estimated)$349,656
