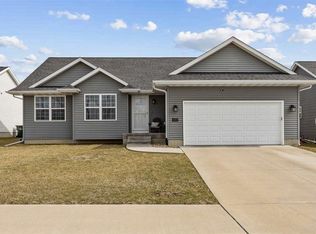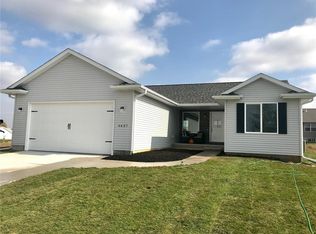Sold for $291,900 on 05/30/25
$291,900
6701 J St SW, Cedar Rapids, IA 52404
3beds
1,298sqft
Single Family Residence
Built in 2019
7,710.12 Square Feet Lot
$295,900 Zestimate®
$225/sqft
$1,741 Estimated rent
Home value
$295,900
$275,000 - $317,000
$1,741/mo
Zestimate® history
Loading...
Owner options
Explore your selling options
What's special
Don’t miss this 3-bedroom ranch in the College Community District. Features great room with open floor plan and cathedral ceiling, an island and walk-in pantry in the kitchen area, with wood floors. Primary bedroom has large closet with laundry hook up as an option, and bathroom has new shower area. Main floor also includes 2 more bedrooms with large closets and a full bath. Lower level is ready to be finished as the buyer would prefer and has potential to include a bedroom and full bath, with much storage. Sliding glass doors lead to the deck in the flat back yard, with a privacy fence to enjoy with family, friends and pets. Entry into the home from the garage features area to hang coats and place for shoes & other items. The driveway section right in front of the 2-stall garage was just replaced within the last year, and shelfs stay in garage. This home is conveniently located next to school, shops, restaurants, and I-380 and Highway 30.
Zillow last checked: 8 hours ago
Listing updated: June 12, 2025 at 09:13am
Listed by:
Cheri Hill 319-551-0075,
Keller Williams Legacy Group
Bought with:
Dana Hansen
RE/MAX CONCEPTS
Source: CRAAR, CDRMLS,MLS#: 2502134 Originating MLS: Cedar Rapids Area Association Of Realtors
Originating MLS: Cedar Rapids Area Association Of Realtors
Facts & features
Interior
Bedrooms & bathrooms
- Bedrooms: 3
- Bathrooms: 2
- Full bathrooms: 2
Other
- Level: First
Heating
- Forced Air, Gas
Cooling
- Central Air
Appliances
- Included: Dishwasher, Electric Water Heater, Disposal, Microwave, Range, Refrigerator
- Laundry: Main Level
Features
- Eat-in Kitchen, Kitchen/Dining Combo, Bath in Primary Bedroom, Main Level Primary, Vaulted Ceiling(s)
- Basement: Full,Concrete
Interior area
- Total interior livable area: 1,298 sqft
- Finished area above ground: 1,298
- Finished area below ground: 0
Property
Parking
- Total spaces: 2
- Parking features: Attached, Garage, Off Street, On Street, Garage Door Opener
- Attached garage spaces: 2
- Has uncovered spaces: Yes
Features
- Patio & porch: Deck
- Exterior features: Fence
Lot
- Size: 7,710 sqft
- Dimensions: 62 x 124
Details
- Parcel number: 191615900700000
Construction
Type & style
- Home type: SingleFamily
- Architectural style: Ranch
- Property subtype: Single Family Residence
Materials
- Frame, Vinyl Siding
- Foundation: Poured
Condition
- New construction: No
- Year built: 2019
Details
- Builder name: Shae
Utilities & green energy
- Sewer: Public Sewer
- Water: Public
- Utilities for property: Cable Connected
Community & neighborhood
Location
- Region: Cedar Rapids
Other
Other facts
- Listing terms: Cash,Conventional,FHA,VA Loan
Price history
| Date | Event | Price |
|---|---|---|
| 5/30/2025 | Sold | $291,900+0.7%$225/sqft |
Source: | ||
| 4/29/2025 | Pending sale | $289,900$223/sqft |
Source: | ||
| 4/27/2025 | Listed for sale | $289,900$223/sqft |
Source: | ||
| 3/30/2025 | Pending sale | $289,900$223/sqft |
Source: | ||
| 3/29/2025 | Listed for sale | $289,900$223/sqft |
Source: | ||
Public tax history
| Year | Property taxes | Tax assessment |
|---|---|---|
| 2024 | $4,946 -0.1% | $280,800 +3.4% |
| 2023 | $4,950 +3.8% | $271,500 +16.9% |
| 2022 | $4,768 +3.1% | $232,300 +1.8% |
Find assessor info on the county website
Neighborhood: Lincolnway Village
Nearby schools
GreatSchools rating
- 7/10Prairie Heights Elementary SchoolGrades: PK-4Distance: 0.6 mi
- 6/10Prairie PointGrades: 7-9Distance: 1 mi
- 2/10Prairie High SchoolGrades: 10-12Distance: 0.7 mi
Schools provided by the listing agent
- Elementary: College Comm
- Middle: College Comm
- High: College Comm
Source: CRAAR, CDRMLS. This data may not be complete. We recommend contacting the local school district to confirm school assignments for this home.

Get pre-qualified for a loan
At Zillow Home Loans, we can pre-qualify you in as little as 5 minutes with no impact to your credit score.An equal housing lender. NMLS #10287.
Sell for more on Zillow
Get a free Zillow Showcase℠ listing and you could sell for .
$295,900
2% more+ $5,918
With Zillow Showcase(estimated)
$301,818
