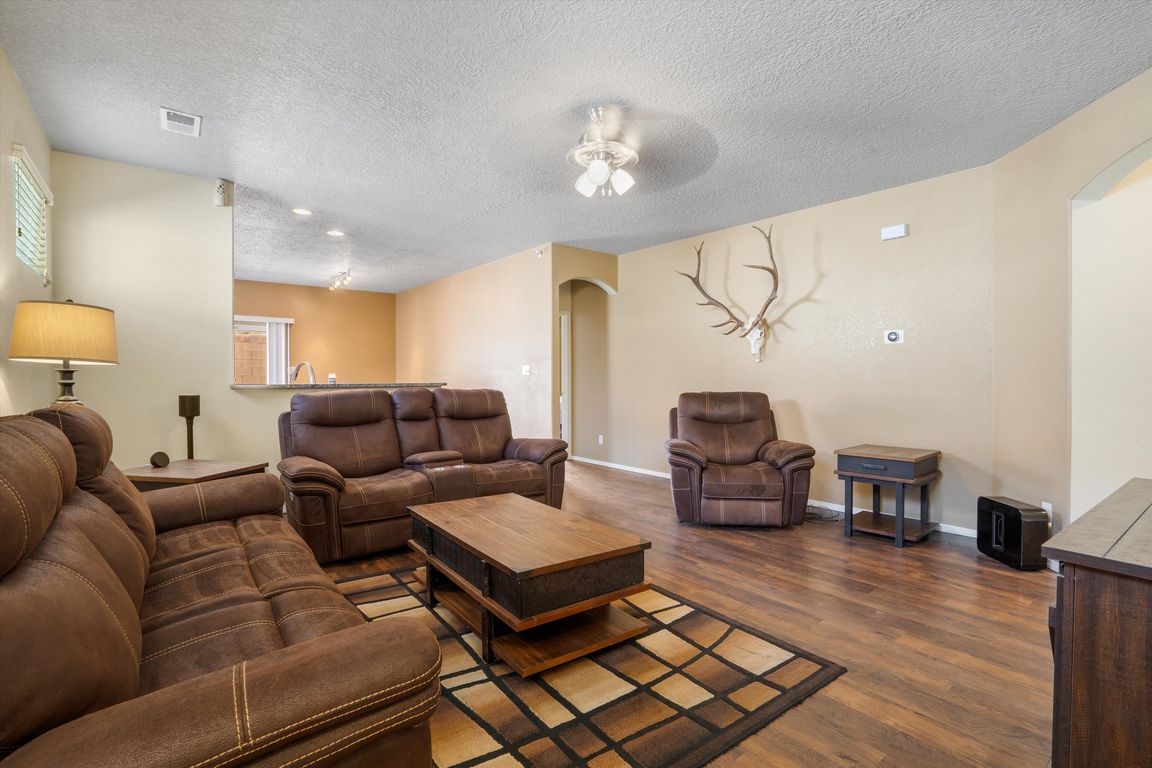Open: 12/13 12pm-2pm

For salePrice cut: $7K (10/29)
$370,000
3beds
1,386sqft
6701 Kayser Mill Rd NW, Albuquerque, NM 87114
3beds
1,386sqft
Single family residence
Built in 2016
5,662 sqft
2 Attached garage spaces
$267 price/sqft
$75 quarterly HOA fee
What's special
Open living and diningExpansive backyard
Beautiful 3BR/2BA home with open living & dining, stylish kitchen w/ granite counters & under-cabinet lighting. Primary suite w/ walk-in closet. This home is prewired throughout for internet/TV w/ Central Smart Panel. Home is situated on a great corner at the end of Kayser Mill road. The property boasts an expansive ...
- 79 days |
- 486 |
- 12 |
Source: SWMLS,MLS#: 1091265
Travel times
Family Room
Kitchen
Primary Bedroom
Zillow last checked: 8 hours ago
Listing updated: November 24, 2025 at 12:50pm
Listed by:
Medina Real Estate Inc 505-375-2062,
Keller Williams Realty 505-375-2062
Source: SWMLS,MLS#: 1091265
Facts & features
Interior
Bedrooms & bathrooms
- Bedrooms: 3
- Bathrooms: 2
- Full bathrooms: 1
- 3/4 bathrooms: 1
Primary bedroom
- Level: Main
- Area: 192.57
- Dimensions: 13.1 x 14.7
Bedroom 2
- Level: Main
- Area: 116.39
- Dimensions: 10.3 x 11.3
Bedroom 3
- Level: Main
- Area: 91.91
- Dimensions: 10.1 x 9.1
Kitchen
- Level: Main
- Area: 225.54
- Dimensions: 16.11 x 14
Living room
- Level: Main
- Area: 304.5
- Dimensions: 17.4 x 17.5
Heating
- Central, Forced Air
Cooling
- Refrigerated
Appliances
- Included: Free-Standing Gas Range, Disposal, Microwave, Refrigerator
- Laundry: Electric Dryer Hookup
Features
- Ceiling Fan(s), Main Level Primary, Shower Only, Separate Shower
- Flooring: Laminate, Tile
- Windows: Double Pane Windows, Insulated Windows, Vinyl
- Has basement: No
- Has fireplace: No
Interior area
- Total structure area: 1,386
- Total interior livable area: 1,386 sqft
Property
Parking
- Total spaces: 2
- Parking features: Attached, Garage
- Attached garage spaces: 2
Features
- Levels: One
- Stories: 1
- Exterior features: Privacy Wall, Private Yard
- Fencing: Wall
Lot
- Size: 5,662.8 Square Feet
- Features: Planned Unit Development
Details
- Parcel number: 100906452531911616
- Zoning description: R-1A*
Construction
Type & style
- Home type: SingleFamily
- Property subtype: Single Family Residence
Materials
- Frame, Stucco
- Roof: Pitched,Shingle
Condition
- Resale
- New construction: No
- Year built: 2016
Details
- Builder name: Dr Horton
Utilities & green energy
- Sewer: Public Sewer
- Water: Public
- Utilities for property: Electricity Connected, Natural Gas Connected, Sewer Connected, Water Connected
Green energy
- Energy generation: None
Community & HOA
HOA
- Has HOA: Yes
- Services included: Common Areas
- HOA fee: $75 quarterly
Location
- Region: Albuquerque
Financial & listing details
- Price per square foot: $267/sqft
- Tax assessed value: $238,831
- Annual tax amount: $3,888
- Date on market: 9/12/2025
- Cumulative days on market: 83 days
- Listing terms: Cash,Conventional,FHA,VA Loan
- Road surface type: Paved