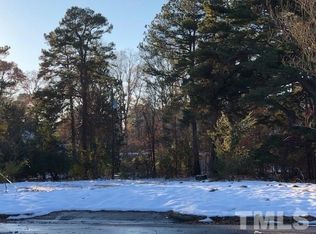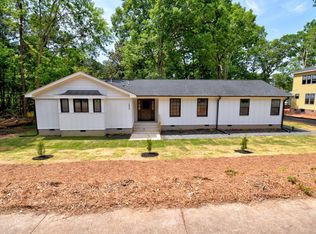Wonderful Ranch style home on .80 acres in great North Raleigh location. Corner lot, partially fenced back yard. Lots of trees offering shade and privacy. Walk to Lynn Road Elementary and Williams Park. Vaulted ceiling with exposed beams, huge windows and gas fireplace in Family Room. Well lit Kitchen with skylights and lots of glass that brings the outdoors in. Granite counters and large island. Large deck accessible from the kitchen by 2 sliding doors. Large Master Bedroom suite, with walk-in closet, soaker tub in bathroom and private deck. Paver patio for extra outdoor space. There are more than 90 azaleas in the yard that make spring-time beautiful. Large Garage with work bench and storeroom. New roof with architectural shingles in 2017. New HVAC system and crawlspace encapsulated in 2020.
This property is off market, which means it's not currently listed for sale or rent on Zillow. This may be different from what's available on other websites or public sources.

