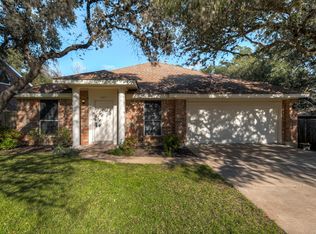Stunning Upgraded Home with Resort-Style Pool & Spa in Coveted Circle C Avana. Experience luxurious living in this beautifully upgraded 4-bed, 3-bath home on a spacious corner lot in SW Austin's sought-after Avana community. Across from a quiet half-moon cul-de-sac with sidewalks and tree-lined streets, this move-in-ready home blends modern design, comfort, and exceptional outdoor living. Inside, enjoy refined finishes throughout: soaring ceilings, rich wood floors, custom lighting, premium window treatments, and designer touches like a barn door accent and updated powder room. The main level features a serene primary suite, home office, gourmet island kitchen, open dining area, and a stylish living room with custom built-ins. Upstairs offers a versatile bonus space. Outdoor living is a showstopper with a custom resort-style pool & spa featuring full automation, color lighting, two water features, and an in-ground spa. An expanded patio includes a built-in kitchen with 30" stainless grill and steel privacy screen. The low-maintenance turf yard is enclosed by an 8' stained privacy fence, while the professionally landscaped front yard adds superb curb appeal. Additional upgrades include smart thermostats, keyless entry, modern ceiling fans, a smart ADT security system, upgraded door hardware, and a modern dishwasher. The 3-car garage impresses with tile flooring, custom cabinets, a full worktop, overhead storage, and sleek black Amarr garage doors. Top-rated AISD schools: Bear Creek Elem (within walking distance), Gorzycki MS, and Bowie HS. Enjoy Circle C amenities and proximity to shopping, dining, and nature trails.
House for rent
$5,000/mo
6701 Teulada Dr, Austin, TX 78739
4beds
2,909sqft
Price may not include required fees and charges.
Singlefamily
Available Mon Sep 1 2025
-- Pets
Central air, ceiling fan
Electric dryer hookup laundry
3 Attached garage spaces parking
Central
What's special
Modern ceiling fansDesigner touchesStainless grillLow-maintenance turf yardExpanded patioModern dishwasherRich wood floors
- 3 days
- on Zillow |
- -- |
- -- |
Travel times
Looking to buy when your lease ends?
Consider a first-time homebuyer savings account designed to grow your down payment with up to a 6% match & 4.15% APY.
Facts & features
Interior
Bedrooms & bathrooms
- Bedrooms: 4
- Bathrooms: 4
- Full bathrooms: 3
- 1/2 bathrooms: 1
Heating
- Central
Cooling
- Central Air, Ceiling Fan
Appliances
- Included: Dishwasher, Disposal, Microwave, WD Hookup
- Laundry: Electric Dryer Hookup, Hookups, Inside, Laundry Room, Main Level, Washer Hookup
Features
- Beamed Ceilings, Breakfast Bar, Built-in Features, Ceiling Fan(s), Chandelier, Double Vanity, Electric Dryer Hookup, Entrance Foyer, French Doors, Granite Counters, High Ceilings, Interior Steps, Kitchen Island, Multiple Living Areas, Open Floorplan, Pantry, Primary Bedroom on Main, Recessed Lighting, Smart Thermostat, Soaking Tub, Storage, Vaulted Ceiling(s), WD Hookup, Walk-In Closet(s), Washer Hookup
- Flooring: Tile, Wood
Interior area
- Total interior livable area: 2,909 sqft
Property
Parking
- Total spaces: 3
- Parking features: Attached, Driveway, Garage, Covered
- Has attached garage: Yes
- Details: Contact manager
Features
- Stories: 2
- Exterior features: Contact manager
- Has private pool: Yes
Details
- Parcel number: 831167
Construction
Type & style
- Home type: SingleFamily
- Property subtype: SingleFamily
Materials
- Roof: Composition
Condition
- Year built: 2015
Community & HOA
Community
- Features: Clubhouse, Playground, Tennis Court(s)
HOA
- Amenities included: Pool, Tennis Court(s)
Location
- Region: Austin
Financial & listing details
- Lease term: 12 Months
Price history
| Date | Event | Price |
|---|---|---|
| 7/31/2025 | Listed for rent | $5,000$2/sqft |
Source: Unlock MLS #7569044 | ||
| 9/24/2015 | Sold | -- |
Source: Agent Provided | ||
![[object Object]](https://photos.zillowstatic.com/fp/5219c02a23d5588afcebc3ad7fd9da7c-p_i.jpg)
