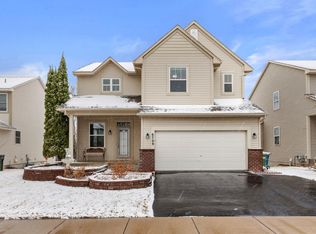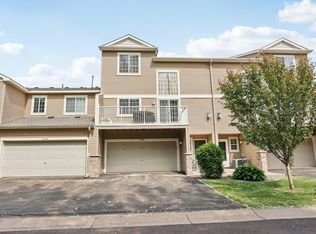Closed
$525,000
6701 Urbandale Ln N, Maple Grove, MN 55311
4beds
2,832sqft
Single Family Residence
Built in 2004
0.49 Acres Lot
$520,200 Zestimate®
$185/sqft
$3,324 Estimated rent
Home value
$520,200
$479,000 - $562,000
$3,324/mo
Zestimate® history
Loading...
Owner options
Explore your selling options
What's special
Welcome to 6701 Urbandale Ln N, nestled in the highly sought-after Gleason Farms neighborhood and the award-winning Wayzata School District. This beautifully maintained 4-bedroom, 4-bathroom home features a 2-car garage and a private backyard with peaceful wildlife views, perfect for outdoor enjoyment and relaxation. Located in a truly wonderful community with easy access to parks, trails, shopping, and top-rated schools. Major updates include a new roof, siding, and windows, making this home completely turn-key and move-in ready. Don't miss your chance to live in one of Maple Grove's most desirable neighborhoods!
Zillow last checked: 8 hours ago
Listing updated: July 16, 2025 at 02:07pm
Listed by:
Josh A Pomerleau 763-463-7580,
JPW Realty,
Matthew B Healy 763-232-6415
Bought with:
Jeffery J Draeger
eXp Realty
Source: NorthstarMLS as distributed by MLS GRID,MLS#: 6735859
Facts & features
Interior
Bedrooms & bathrooms
- Bedrooms: 4
- Bathrooms: 4
- Full bathrooms: 2
- 3/4 bathrooms: 1
- 1/2 bathrooms: 1
Bedroom 1
- Level: Upper
- Area: 270 Square Feet
- Dimensions: 18x15
Bedroom 2
- Level: Upper
- Area: 132 Square Feet
- Dimensions: 12x11
Bedroom 3
- Level: Upper
- Area: 121 Square Feet
- Dimensions: 11x11
Bedroom 4
- Level: Lower
- Area: 132 Square Feet
- Dimensions: 12x11
Dining room
- Level: Main
- Area: 132 Square Feet
- Dimensions: 12x11
Family room
- Level: Lower
- Area: 336 Square Feet
- Dimensions: 21x16
Kitchen
- Level: Main
- Area: 156 Square Feet
- Dimensions: 13x12
Laundry
- Level: Main
- Area: 66 Square Feet
- Dimensions: 11x6
Living room
- Level: Main
- Area: 336 Square Feet
- Dimensions: 21x16
Heating
- Forced Air
Cooling
- Central Air
Appliances
- Included: Dishwasher, Disposal, Dryer, Microwave, Range, Refrigerator, Stainless Steel Appliance(s), Washer
Features
- Basement: Finished,Walk-Out Access
- Number of fireplaces: 1
- Fireplace features: Gas, Living Room
Interior area
- Total structure area: 2,832
- Total interior livable area: 2,832 sqft
- Finished area above ground: 1,888
- Finished area below ground: 702
Property
Parking
- Total spaces: 2
- Parking features: Attached
- Attached garage spaces: 2
- Details: Garage Dimensions (22x21)
Accessibility
- Accessibility features: None
Features
- Levels: Two
- Stories: 2
- Fencing: Chain Link,Full
Lot
- Size: 0.49 Acres
- Dimensions: 50 x 289 x 93 x 310
- Features: Wooded
Details
- Foundation area: 944
- Parcel number: 3111922240086
- Zoning description: Residential-Single Family
Construction
Type & style
- Home type: SingleFamily
- Property subtype: Single Family Residence
Materials
- Brick/Stone, Shake Siding, Vinyl Siding
Condition
- Age of Property: 21
- New construction: No
- Year built: 2004
Utilities & green energy
- Gas: Natural Gas
- Sewer: City Sewer/Connected
- Water: City Water/Connected
Community & neighborhood
Location
- Region: Maple Grove
HOA & financial
HOA
- Has HOA: Yes
- HOA fee: $150 annually
- Services included: Shared Amenities
- Association name: Gleason Farms
- Association phone: 763-458-0631
Other
Other facts
- Road surface type: Paved
Price history
| Date | Event | Price |
|---|---|---|
| 7/11/2025 | Sold | $525,000$185/sqft |
Source: | ||
| 6/20/2025 | Pending sale | $525,000$185/sqft |
Source: | ||
| 6/11/2025 | Listed for sale | $525,000+51.5%$185/sqft |
Source: | ||
| 5/4/2019 | Listing removed | $2,295$1/sqft |
Source: Renters Warehouse | ||
| 4/23/2019 | Listed for rent | $2,295$1/sqft |
Source: Renters Warehouse | ||
Public tax history
| Year | Property taxes | Tax assessment |
|---|---|---|
| 2025 | $5,591 +10.8% | $503,200 +3.3% |
| 2024 | $5,047 -7% | $486,900 +5.5% |
| 2023 | $5,426 +8.6% | $461,300 -6% |
Find assessor info on the county website
Neighborhood: 55311
Nearby schools
GreatSchools rating
- 9/10North Woods Elementary SchoolGrades: PK-5Distance: 1.6 mi
- 8/10Wayzata Central Middle SchoolGrades: 6-8Distance: 6.7 mi
- 10/10Wayzata High SchoolGrades: 9-12Distance: 2.2 mi
Get a cash offer in 3 minutes
Find out how much your home could sell for in as little as 3 minutes with a no-obligation cash offer.
Estimated market value
$520,200
Get a cash offer in 3 minutes
Find out how much your home could sell for in as little as 3 minutes with a no-obligation cash offer.
Estimated market value
$520,200

