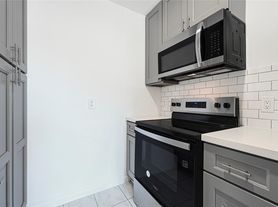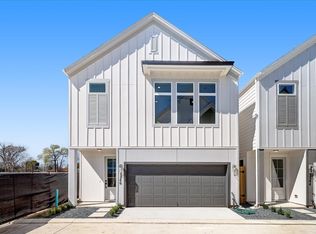Beautifully renovated four-bedroom/three-bath home blends modern updates with timeless period charm. Situated on a desirable corner lot in one of the East End's premier neighborhoods- Idylwood. This Craftsman style bungalow was thoughtfully restored to highlight it's character while still offering today's comforts. You're immediately welcomed by the inviting Pergola covered front porch. Enjoy spacious living areas, tastefully updated kitchen & baths, screened-in back porch & a balcony off the Primary suite overlooking the retreat-like backyard; all creating a perfect balance of elegance & functionality. Prime location & classic curb appeal, you don't want to miss out! Conveniently located to Downtown, Med Center, U of H & other popular spots in Houston's East End.
Copyright notice - Data provided by HAR.com 2022 - All information provided should be independently verified.
House for rent
$3,100/mo
6701 Wildwood Way, Houston, TX 77023
4beds
1,980sqft
Price may not include required fees and charges.
Singlefamily
Available now
-- Pets
Electric, ceiling fan
Electric dryer hookup laundry
1 Parking space parking
Natural gas
What's special
Craftsman style bungalowRetreat-like backyardCorner lotScreened-in back porch
- 2 days
- on Zillow |
- -- |
- -- |
Travel times
Looking to buy when your lease ends?
Consider a first-time homebuyer savings account designed to grow your down payment with up to a 6% match & 3.83% APY.
Facts & features
Interior
Bedrooms & bathrooms
- Bedrooms: 4
- Bathrooms: 3
- Full bathrooms: 3
Rooms
- Room types: Office
Heating
- Natural Gas
Cooling
- Electric, Ceiling Fan
Appliances
- Included: Dishwasher, Disposal, Dryer, Oven, Range, Refrigerator, Washer
- Laundry: Electric Dryer Hookup, Gas Dryer Hookup, In Unit, Washer Hookup
Features
- 2 Bedrooms Down, Balcony, Ceiling Fan(s), En-Suite Bath, Prewired for Alarm System, Primary Bed - 2nd Floor, Walk-In Closet(s)
- Flooring: Tile, Wood
Interior area
- Total interior livable area: 1,980 sqft
Property
Parking
- Total spaces: 1
- Parking features: Covered
- Details: Contact manager
Features
- Stories: 2
- Exterior features: 0 Up To 1/4 Acre, 2 Bedrooms Down, Architecture Style: Traditional, Balcony, Detached, Electric Dryer Hookup, En-Suite Bath, Exercise Room, Flooring: Wood, Formal Dining, Formal Living, Gas Dryer Hookup, Gated, Heating: Gas, Living Area - 1st Floor, Lot Features: Subdivided, 0 Up To 1/4 Acre, Patio/Deck, Prewired for Alarm System, Primary Bed - 2nd Floor, Screened, Sprinkler System, Subdivided, Trash Pick Up, Utility Room, Walk-In Closet(s), Washer Hookup, Water Heater
Details
- Parcel number: 0622050060012
Construction
Type & style
- Home type: SingleFamily
- Property subtype: SingleFamily
Condition
- Year built: 1937
Community & HOA
Community
- Security: Security System
Location
- Region: Houston
Financial & listing details
- Lease term: 12 Months
Price history
| Date | Event | Price |
|---|---|---|
| 10/3/2025 | Listed for rent | $3,100$2/sqft |
Source: | ||

